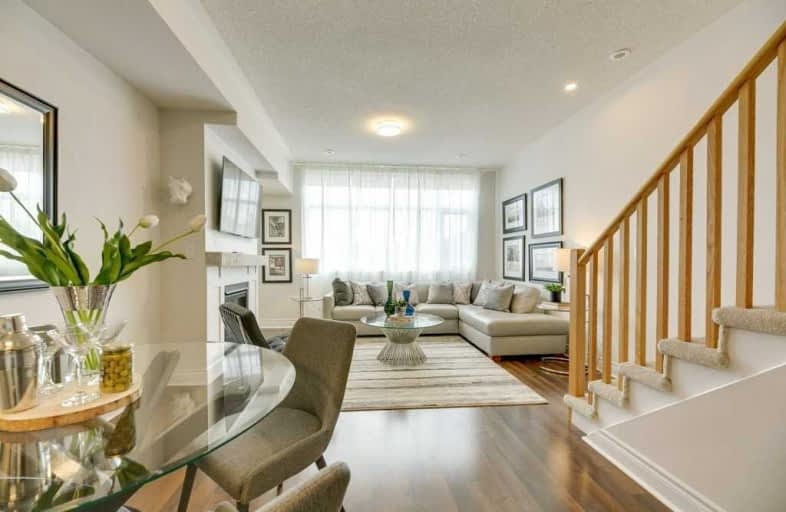
F H Miller Junior Public School
Elementary: PublicGeneral Mercer Junior Public School
Elementary: PublicSanta Maria Catholic School
Elementary: CatholicSilverthorn Community School
Elementary: PublicSt Matthew Catholic School
Elementary: CatholicSt Nicholas of Bari Catholic School
Elementary: CatholicUrsula Franklin Academy
Secondary: PublicGeorge Harvey Collegiate Institute
Secondary: PublicBlessed Archbishop Romero Catholic Secondary School
Secondary: CatholicYork Memorial Collegiate Institute
Secondary: PublicWestern Technical & Commercial School
Secondary: PublicHumberside Collegiate Institute
Secondary: Public- 2 bath
- 2 bed
- 800 sqft
114-870 Jane Street, Toronto, Ontario • M6N 4C2 • Rockcliffe-Smythe
- 1 bath
- 2 bed
- 700 sqft
101-100 Canon Jackson Drive, Toronto, Ontario • M6M 0C1 • Beechborough-Greenbrook
- 2 bath
- 4 bed
- 1200 sqft
75-189 Lotherton Pathway West, Toronto, Ontario • M6B 2G6 • Yorkdale-Glen Park
- — bath
- — bed
- — sqft
213-370 Hopewell Avenue, Toronto, Ontario • M6E 2S2 • Briar Hill-Belgravia
- 2 bath
- 2 bed
- 900 sqft
15-630 Rogers Road, Toronto, Ontario • M6M 0B4 • Keelesdale-Eglinton West
- 2 bath
- 2 bed
- 900 sqft
116-370 Hopewell Avenue, Toronto, Ontario • M6E 2S2 • Briar Hill-Belgravia
- 2 bath
- 3 bed
- 1200 sqft
Th17-40 Ed Clark Gardens, Toronto, Ontario • M6N 0B5 • Weston-Pellam Park
- 3 bath
- 2 bed
- 1000 sqft
G203-100 Canon Jackson Drive, Toronto, Ontario • M6M 0B9 • Beechborough-Greenbrook
- 3 bath
- 3 bed
- 1400 sqft
106-2530 Eglinton Avenue West, Mississauga, Ontario • L5M 0Z5 • Central Erin Mills
- 2 bath
- 2 bed
- 900 sqft
164-8 Foundry Avenue, Toronto, Ontario • M6H 0A5 • Dovercourt-Wallace Emerson-Junction
- 2 bath
- 3 bed
- 800 sqft
Th16-10 Ed Clark Gardens, Toronto, Ontario • M6N 0C1 • Junction Area
- 1 bath
- 2 bed
- 700 sqft
207-1100 Briar Hill Avenue, Toronto, Ontario • M6B 0A9 • Briar Hill-Belgravia













