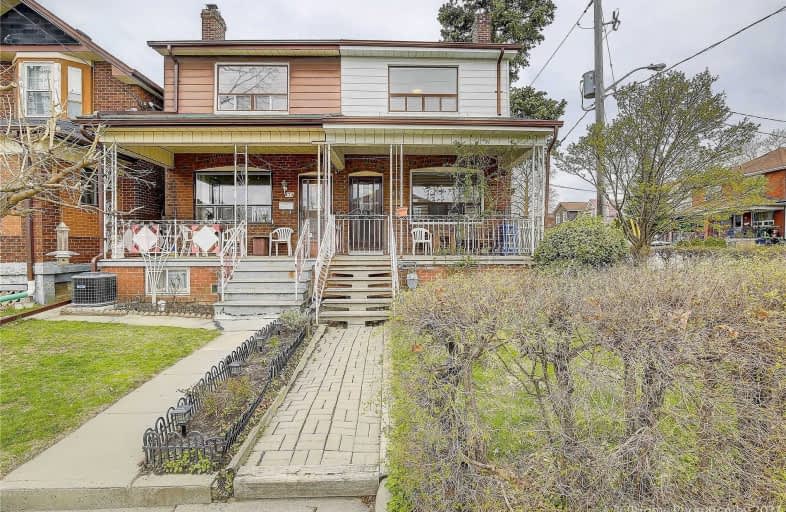
Fairbank Public School
Elementary: Public
0.85 km
J R Wilcox Community School
Elementary: Public
0.58 km
St John Bosco Catholic School
Elementary: Catholic
0.86 km
D'Arcy McGee Catholic School
Elementary: Catholic
0.29 km
St Thomas Aquinas Catholic School
Elementary: Catholic
0.73 km
Rawlinson Community School
Elementary: Public
0.74 km
Vaughan Road Academy
Secondary: Public
0.28 km
Oakwood Collegiate Institute
Secondary: Public
1.35 km
Bloor Collegiate Institute
Secondary: Public
3.50 km
John Polanyi Collegiate Institute
Secondary: Public
3.01 km
Forest Hill Collegiate Institute
Secondary: Public
2.06 km
Dante Alighieri Academy
Secondary: Catholic
2.63 km
$
$1,539,000
- 4 bath
- 3 bed
1007 Ossington Avenue, Toronto, Ontario • M6G 3V8 • Dovercourt-Wallace Emerson-Junction
$
$1,328,900
- 3 bath
- 3 bed
- 1500 sqft
190 Northcliffe Boulevard, Toronto, Ontario • M6E 3K6 • Oakwood Village
$
$1,198,000
- 6 bath
- 4 bed
- 2000 sqft
505/507 Old Weston Road, Toronto, Ontario • M6N 3B2 • Junction Area














