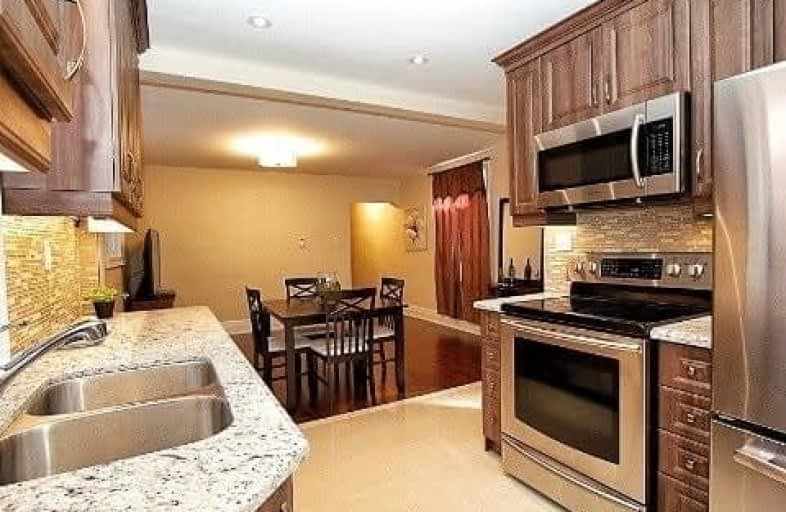
Fairbank Public School
Elementary: Public
0.76 km
St John Bosco Catholic School
Elementary: Catholic
0.36 km
D'Arcy McGee Catholic School
Elementary: Catholic
0.56 km
Stella Maris Catholic School
Elementary: Catholic
0.93 km
St Thomas Aquinas Catholic School
Elementary: Catholic
0.89 km
Rawlinson Community School
Elementary: Public
0.69 km
Vaughan Road Academy
Secondary: Public
0.83 km
Oakwood Collegiate Institute
Secondary: Public
1.30 km
George Harvey Collegiate Institute
Secondary: Public
2.22 km
John Polanyi Collegiate Institute
Secondary: Public
3.32 km
Forest Hill Collegiate Institute
Secondary: Public
2.61 km
Dante Alighieri Academy
Secondary: Catholic
2.65 km
$
$699,000
- 2 bath
- 2 bed
570 Blackthorn Avenue, Toronto, Ontario • M6M 3C8 • Keelesdale-Eglinton West









