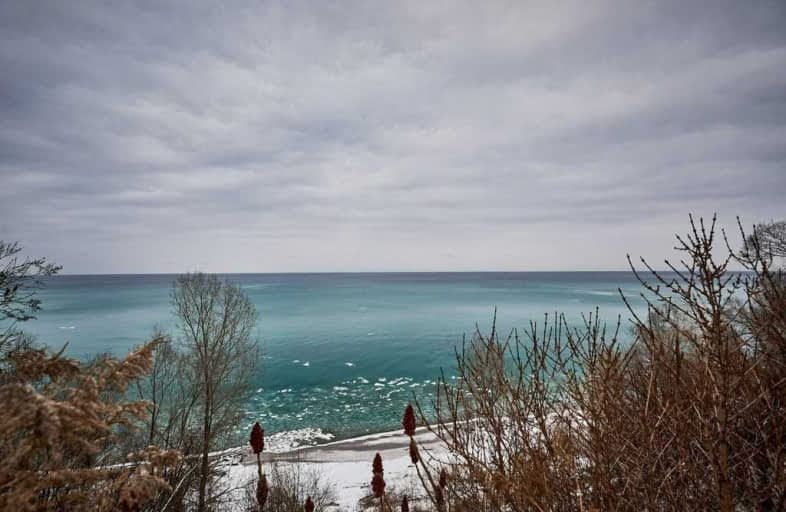
Jack Miner Senior Public School
Elementary: Public
0.63 km
Poplar Road Junior Public School
Elementary: Public
0.57 km
St Ursula Catholic School
Elementary: Catholic
1.60 km
St Martin De Porres Catholic School
Elementary: Catholic
1.68 km
Eastview Public School
Elementary: Public
1.13 km
Joseph Brant Senior Public School
Elementary: Public
1.64 km
Native Learning Centre East
Secondary: Public
1.62 km
Maplewood High School
Secondary: Public
1.37 km
West Hill Collegiate Institute
Secondary: Public
2.70 km
Cedarbrae Collegiate Institute
Secondary: Public
3.69 km
St John Paul II Catholic Secondary School
Secondary: Catholic
4.45 km
Sir Wilfrid Laurier Collegiate Institute
Secondary: Public
1.49 km







