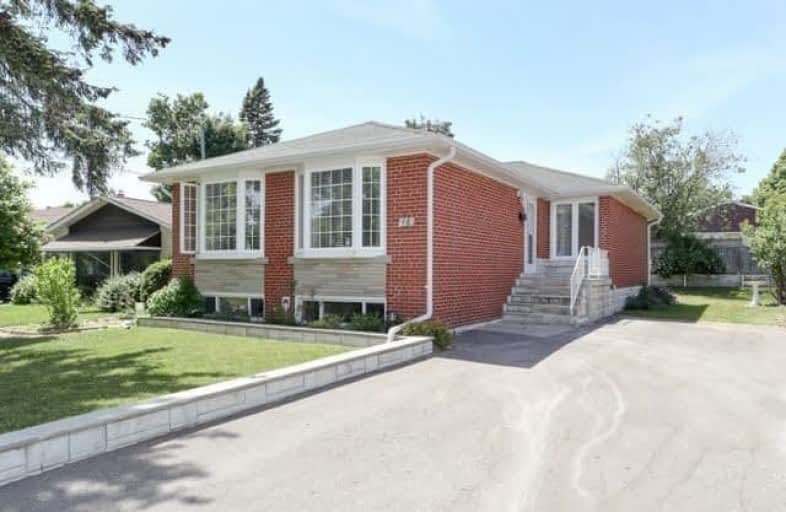
North Bendale Junior Public School
Elementary: Public
0.80 km
Edgewood Public School
Elementary: Public
1.04 km
St Victor Catholic School
Elementary: Catholic
0.70 km
St Andrews Public School
Elementary: Public
0.27 km
Bendale Junior Public School
Elementary: Public
0.69 km
Donwood Park Public School
Elementary: Public
1.11 km
ÉSC Père-Philippe-Lamarche
Secondary: Catholic
2.97 km
Alternative Scarborough Education 1
Secondary: Public
0.27 km
Bendale Business & Technical Institute
Secondary: Public
1.39 km
David and Mary Thomson Collegiate Institute
Secondary: Public
1.32 km
Jean Vanier Catholic Secondary School
Secondary: Catholic
3.02 km
Woburn Collegiate Institute
Secondary: Public
2.50 km


