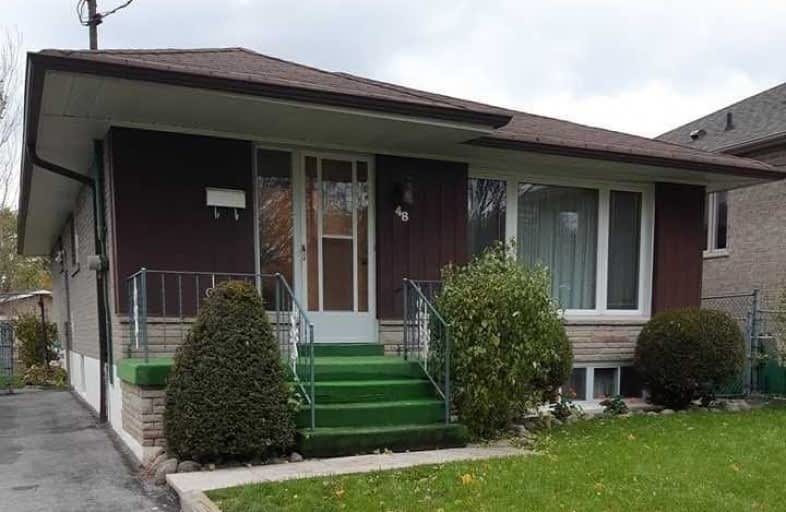
North Bendale Junior Public School
Elementary: Public
0.27 km
St Andrews Public School
Elementary: Public
0.67 km
Bellmere Junior Public School
Elementary: Public
1.03 km
St Richard Catholic School
Elementary: Catholic
0.56 km
Bendale Junior Public School
Elementary: Public
0.63 km
Tredway Woodsworth Public School
Elementary: Public
0.99 km
ÉSC Père-Philippe-Lamarche
Secondary: Catholic
3.24 km
Alternative Scarborough Education 1
Secondary: Public
0.67 km
Bendale Business & Technical Institute
Secondary: Public
2.03 km
David and Mary Thomson Collegiate Institute
Secondary: Public
1.92 km
Woburn Collegiate Institute
Secondary: Public
1.85 km
Cedarbrae Collegiate Institute
Secondary: Public
2.13 km




