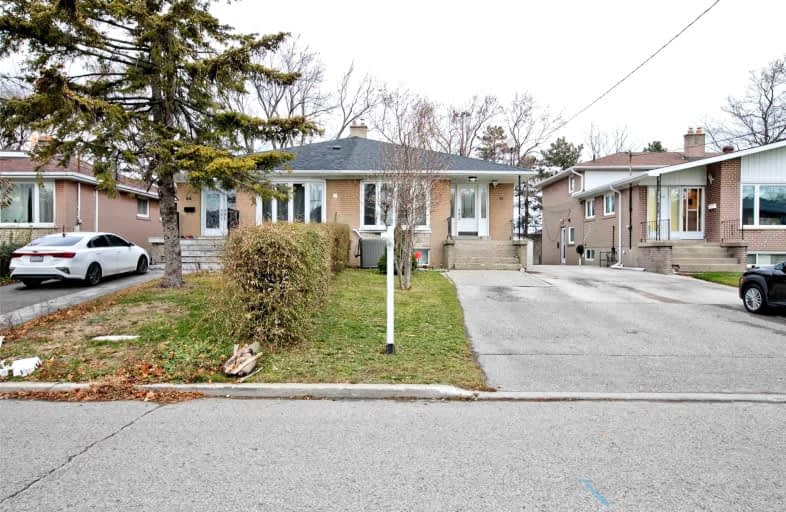
Roywood Public School
Elementary: Public
0.35 km
St Gerald Catholic School
Elementary: Catholic
1.47 km
ÉÉC Sainte-Madeleine
Elementary: Catholic
0.54 km
St Isaac Jogues Catholic School
Elementary: Catholic
0.57 km
Fenside Public School
Elementary: Public
0.50 km
Donview Middle School
Elementary: Public
0.67 km
Caring and Safe Schools LC2
Secondary: Public
0.83 km
Parkview Alternative School
Secondary: Public
0.89 km
George S Henry Academy
Secondary: Public
1.30 km
Sir John A Macdonald Collegiate Institute
Secondary: Public
2.20 km
Senator O'Connor College School
Secondary: Catholic
1.94 km
Victoria Park Collegiate Institute
Secondary: Public
1.27 km
$
$1,188,000
- 2 bath
- 4 bed
29 Davisbrook Boulevard, Toronto, Ontario • M1T 2H6 • Tam O'Shanter-Sullivan
$
$1,288,000
- 3 bath
- 5 bed
- 2500 sqft
1 Groomsport Crescent, Toronto, Ontario • M1T 2K8 • Tam O'Shanter-Sullivan





