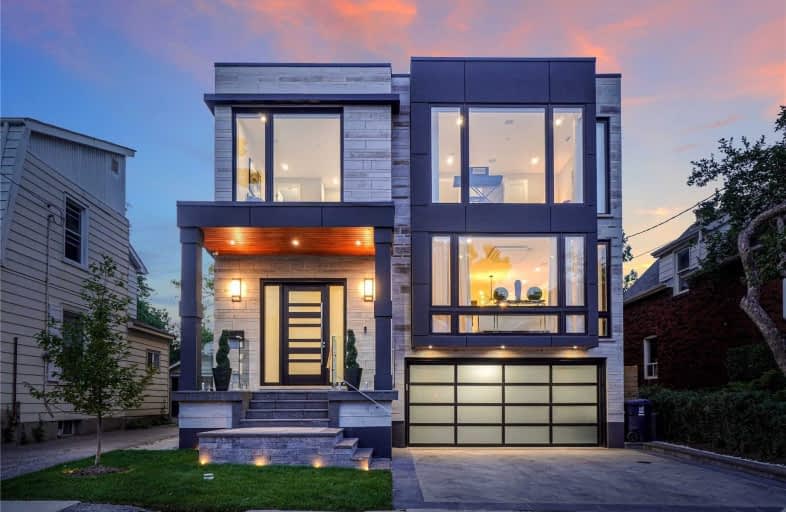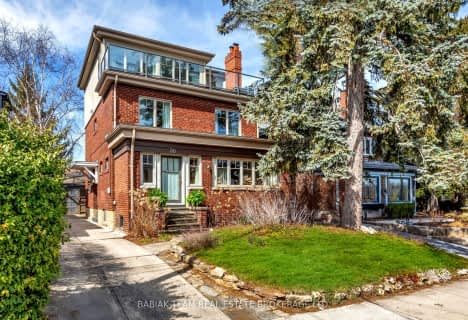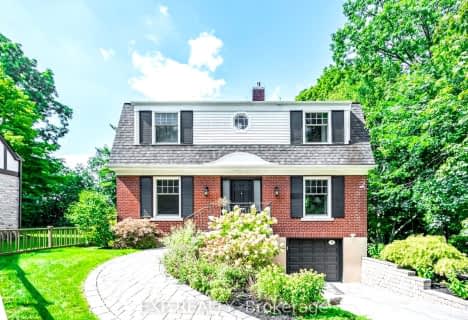
Lambton Park Community School
Elementary: PublicSt James Catholic School
Elementary: CatholicWarren Park Junior Public School
Elementary: PublicSunnylea Junior School
Elementary: PublicLambton Kingsway Junior Middle School
Elementary: PublicOur Lady of Sorrows Catholic School
Elementary: CatholicFrank Oke Secondary School
Secondary: PublicYork Humber High School
Secondary: PublicRunnymede Collegiate Institute
Secondary: PublicEtobicoke School of the Arts
Secondary: PublicEtobicoke Collegiate Institute
Secondary: PublicBishop Allen Academy Catholic Secondary School
Secondary: Catholic- 6 bath
- 4 bed
- 3500 sqft
105 Summitcrest Drive, Toronto, Ontario • M9P 1H7 • Willowridge-Martingrove-Richview
- 5 bath
- 5 bed
- 3000 sqft
9 Darlingbrook Crescent, Toronto, Ontario • M9A 3H4 • Edenbridge-Humber Valley
- 7 bath
- 4 bed
- 3500 sqft
27 Sir Williams Lane, Toronto, Ontario • M9A 1T9 • Princess-Rosethorn
- 6 bath
- 5 bed
- 3500 sqft
55 Pheasant Lane, Toronto, Ontario • M9A 1T5 • Princess-Rosethorn
- 5 bath
- 4 bed
- 3500 sqft
84 Kingsway Crescent, Toronto, Ontario • M8X 2R6 • Kingsway South
- 6 bath
- 4 bed
- 5000 sqft
24 Colwood Road, Toronto, Ontario • M9A 4E4 • Edenbridge-Humber Valley
- 5 bath
- 4 bed
- 3500 sqft
29 Leland Avenue, Toronto, Ontario • M8Z 2X6 • Stonegate-Queensway
- 4 bath
- 4 bed
- 2000 sqft
9 Humbercrest Point, Toronto, Ontario • M6S 2H2 • Lambton Baby Point














