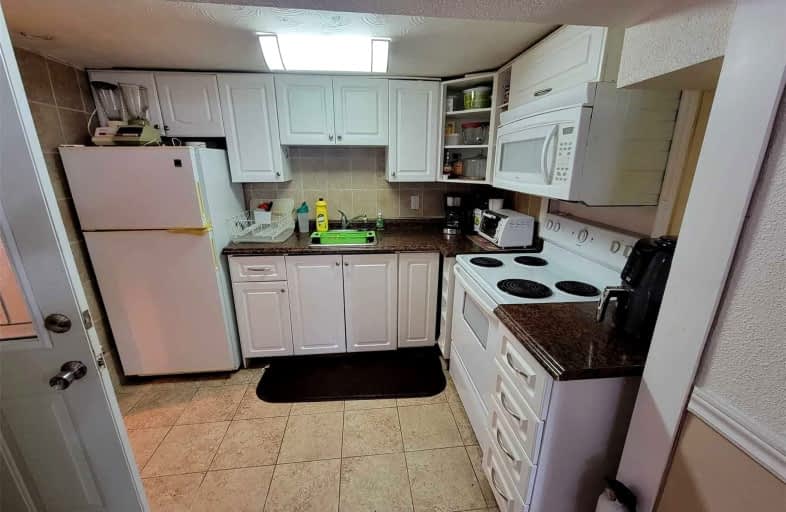Car-Dependent
- Most errands require a car.
Excellent Transit
- Most errands can be accomplished by public transportation.
Very Bikeable
- Most errands can be accomplished on bike.

Fairbank Public School
Elementary: PublicJ R Wilcox Community School
Elementary: PublicD'Arcy McGee Catholic School
Elementary: CatholicCedarvale Community School
Elementary: PublicSt Thomas Aquinas Catholic School
Elementary: CatholicRawlinson Community School
Elementary: PublicVaughan Road Academy
Secondary: PublicOakwood Collegiate Institute
Secondary: PublicJohn Polanyi Collegiate Institute
Secondary: PublicForest Hill Collegiate Institute
Secondary: PublicMarshall McLuhan Catholic Secondary School
Secondary: CatholicDante Alighieri Academy
Secondary: Catholic-
The Cedarvale Walk
Toronto ON 0.55km -
Cortleigh Park
2.04km -
Earlscourt Park
1200 Lansdowne Ave, Toronto ON M6H 3Z8 2.39km
-
TD Bank Financial Group
1347 St Clair Ave W, Toronto ON M6E 1C3 2.08km -
RBC Royal Bank
1970 Saint Clair Ave W, Toronto ON M6N 0A3 3.36km -
TD Bank Financial Group
2390 Keele St, Toronto ON M6M 4A5 3.51km
- 1 bath
- 2 bed
- 700 sqft
Bsmnt-367 Harvie Avenue, Toronto, Ontario • M6E 4L7 • Caledonia-Fairbank
- — bath
- — bed
3rd-1232A St Clair Avenue Avenue West, Toronto, Ontario • M6E 1B7 • Corso Italia-Davenport
- 1 bath
- 2 bed
Bsmt-20 Hallam Street, Toronto, Ontario • M6G 1W2 • Dovercourt-Wallace Emerson-Junction
- 1 bath
- 2 bed
- 700 sqft
Lower-394 Kane Avenue, Toronto, Ontario • M6M 3P4 • Keelesdale-Eglinton West













