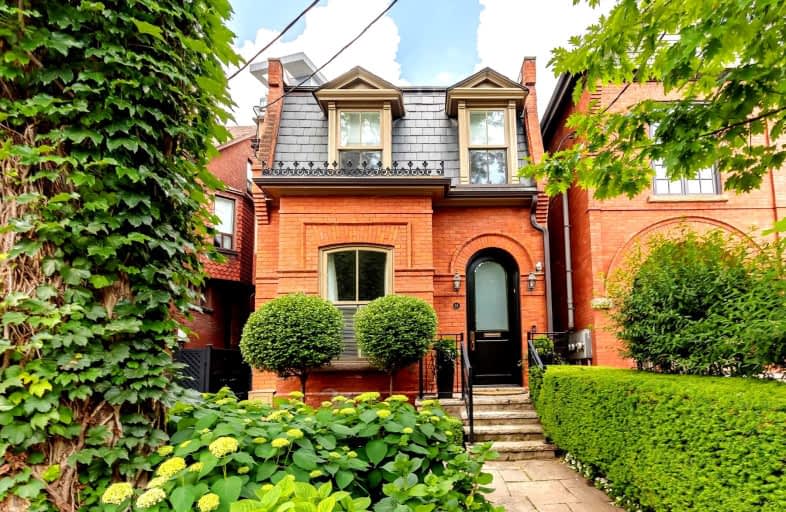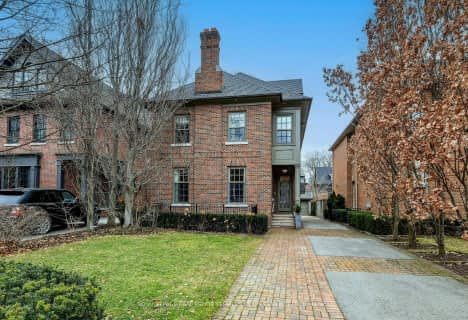
Video Tour

da Vinci School
Elementary: Public
1.63 km
Cottingham Junior Public School
Elementary: Public
0.79 km
Lord Lansdowne Junior and Senior Public School
Elementary: Public
1.66 km
Huron Street Junior Public School
Elementary: Public
0.46 km
Jesse Ketchum Junior and Senior Public School
Elementary: Public
0.54 km
Brown Junior Public School
Elementary: Public
1.26 km
Msgr Fraser Orientation Centre
Secondary: Catholic
1.39 km
Subway Academy II
Secondary: Public
2.01 km
Msgr Fraser College (Alternate Study) Secondary School
Secondary: Catholic
1.37 km
Loretto College School
Secondary: Catholic
1.40 km
St Joseph's College School
Secondary: Catholic
1.34 km
Central Technical School
Secondary: Public
1.42 km
$
$4,775,000
- 5 bath
- 5 bed
- 3500 sqft
9 Ridge Drive Park, Toronto, Ontario • M4T 2E4 • Rosedale-Moore Park
$
$5,950,000
- 6 bath
- 5 bed
- 3500 sqft
27 Saint Andrews Gardens, Toronto, Ontario • M4W 2C9 • Rosedale-Moore Park













