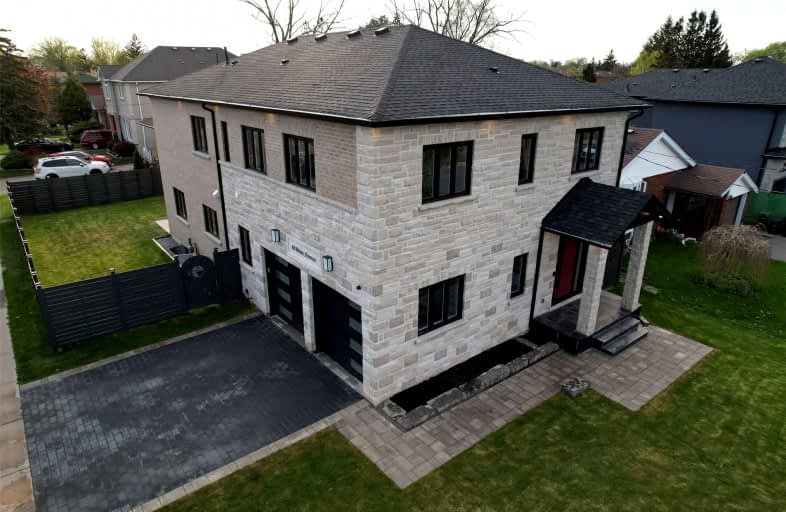
Manhattan Park Junior Public School
Elementary: Public
0.85 km
St Kevin Catholic School
Elementary: Catholic
0.56 km
Maryvale Public School
Elementary: Public
0.96 km
Buchanan Public School
Elementary: Public
0.49 km
Wexford Public School
Elementary: Public
0.83 km
Precious Blood Catholic School
Elementary: Catholic
0.88 km
Caring and Safe Schools LC2
Secondary: Public
2.47 km
Parkview Alternative School
Secondary: Public
2.42 km
Winston Churchill Collegiate Institute
Secondary: Public
1.92 km
Wexford Collegiate School for the Arts
Secondary: Public
0.41 km
Senator O'Connor College School
Secondary: Catholic
1.25 km
Victoria Park Collegiate Institute
Secondary: Public
1.84 km


