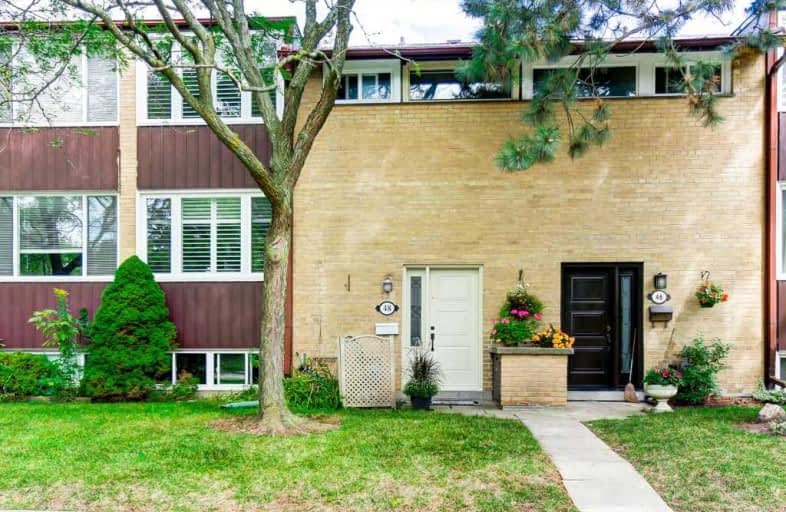
Park Lane Public School
Elementary: Public
1.52 km
Greenland Public School
Elementary: Public
0.85 km
Norman Ingram Public School
Elementary: Public
1.09 km
Rippleton Public School
Elementary: Public
1.54 km
Don Mills Middle School
Elementary: Public
1.00 km
St Bonaventure Catholic School
Elementary: Catholic
0.71 km
Windfields Junior High School
Secondary: Public
3.40 km
École secondaire Étienne-Brûlé
Secondary: Public
3.09 km
Leaside High School
Secondary: Public
2.92 km
York Mills Collegiate Institute
Secondary: Public
3.13 km
Don Mills Collegiate Institute
Secondary: Public
0.95 km
Marc Garneau Collegiate Institute
Secondary: Public
2.58 km


