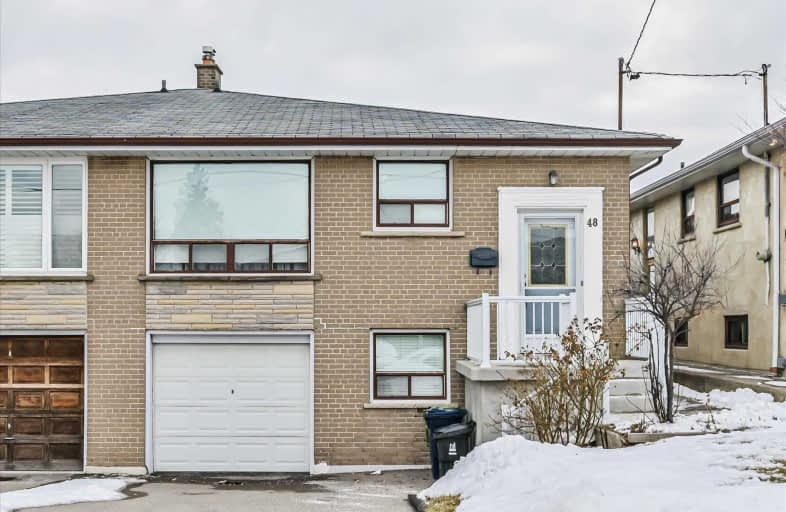
St Martha Catholic School
Elementary: Catholic
0.23 km
Calico Public School
Elementary: Public
0.14 km
Blessed Margherita of Citta Castello Catholic School
Elementary: Catholic
0.61 km
Beverley Heights Middle School
Elementary: Public
0.69 km
Tumpane Public School
Elementary: Public
1.38 km
St Jane Frances Catholic School
Elementary: Catholic
0.90 km
Downsview Secondary School
Secondary: Public
2.14 km
Madonna Catholic Secondary School
Secondary: Catholic
2.30 km
C W Jefferys Collegiate Institute
Secondary: Public
2.09 km
James Cardinal McGuigan Catholic High School
Secondary: Catholic
2.80 km
Chaminade College School
Secondary: Catholic
3.30 km
Westview Centennial Secondary School
Secondary: Public
2.33 km




