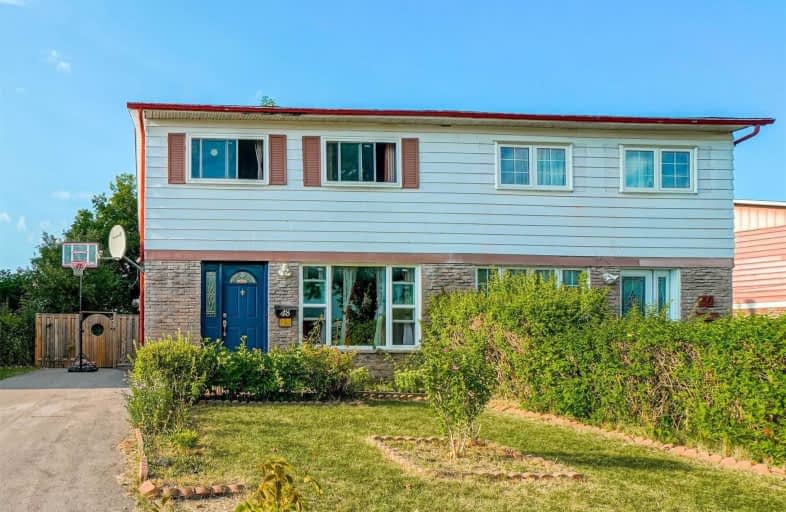
St Florence Catholic School
Elementary: Catholic
0.57 km
Lucy Maud Montgomery Public School
Elementary: Public
0.65 km
St Columba Catholic School
Elementary: Catholic
0.43 km
Grey Owl Junior Public School
Elementary: Public
0.20 km
Berner Trail Junior Public School
Elementary: Public
0.71 km
Emily Carr Public School
Elementary: Public
0.52 km
Maplewood High School
Secondary: Public
5.03 km
St Mother Teresa Catholic Academy Secondary School
Secondary: Catholic
0.78 km
West Hill Collegiate Institute
Secondary: Public
3.44 km
Woburn Collegiate Institute
Secondary: Public
2.98 km
Lester B Pearson Collegiate Institute
Secondary: Public
1.08 km
St John Paul II Catholic Secondary School
Secondary: Catholic
1.71 km




