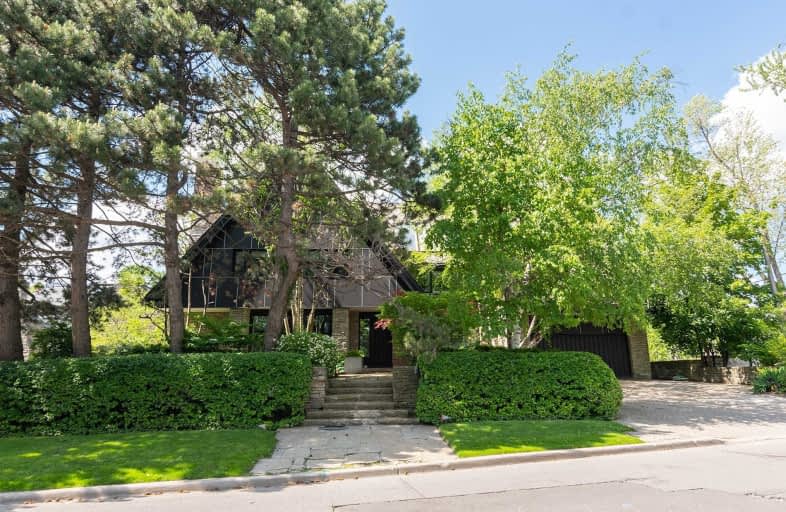
North Preparatory Junior Public School
Elementary: Public
1.45 km
Holy Rosary Catholic School
Elementary: Catholic
0.99 km
Oriole Park Junior Public School
Elementary: Public
1.37 km
Cedarvale Community School
Elementary: Public
0.95 km
Humewood Community School
Elementary: Public
0.95 km
Forest Hill Junior and Senior Public School
Elementary: Public
0.54 km
Msgr Fraser College (Midtown Campus)
Secondary: Catholic
2.28 km
Msgr Fraser College (Alternate Study) Secondary School
Secondary: Catholic
2.84 km
Vaughan Road Academy
Secondary: Public
1.38 km
Oakwood Collegiate Institute
Secondary: Public
2.06 km
Forest Hill Collegiate Institute
Secondary: Public
1.16 km
Marshall McLuhan Catholic Secondary School
Secondary: Catholic
1.84 km
$
$10,888,000
- 9 bath
- 6 bed
- 5000 sqft
236 Strathallan Wood, Toronto, Ontario • M5N 1T4 • Bedford Park-Nortown





