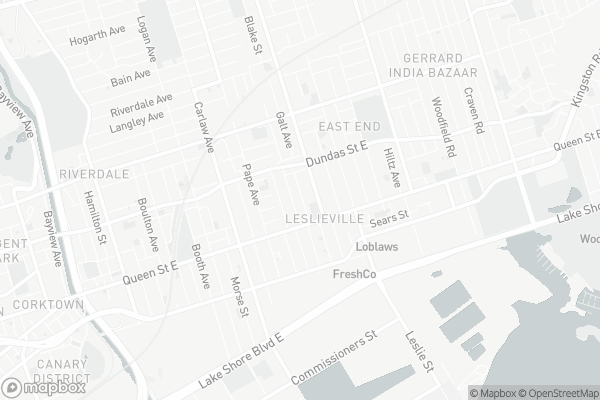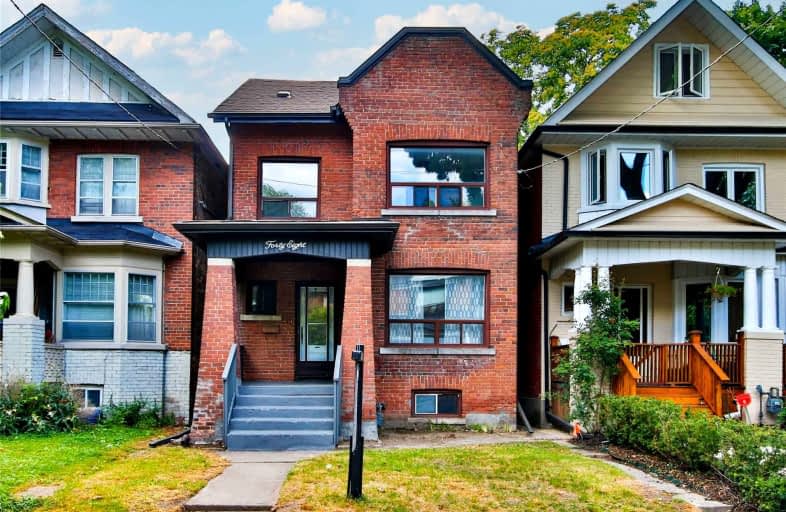
East Alternative School of Toronto
Elementary: Public
0.93 km
Bruce Public School
Elementary: Public
0.35 km
St Joseph Catholic School
Elementary: Catholic
0.36 km
Blake Street Junior Public School
Elementary: Public
0.93 km
Leslieville Junior Public School
Elementary: Public
0.43 km
Morse Street Junior Public School
Elementary: Public
0.58 km
First Nations School of Toronto
Secondary: Public
1.70 km
SEED Alternative
Secondary: Public
1.25 km
Eastdale Collegiate Institute
Secondary: Public
1.14 km
Subway Academy I
Secondary: Public
1.70 km
St Patrick Catholic Secondary School
Secondary: Catholic
1.71 km
Riverdale Collegiate Institute
Secondary: Public
0.68 km




