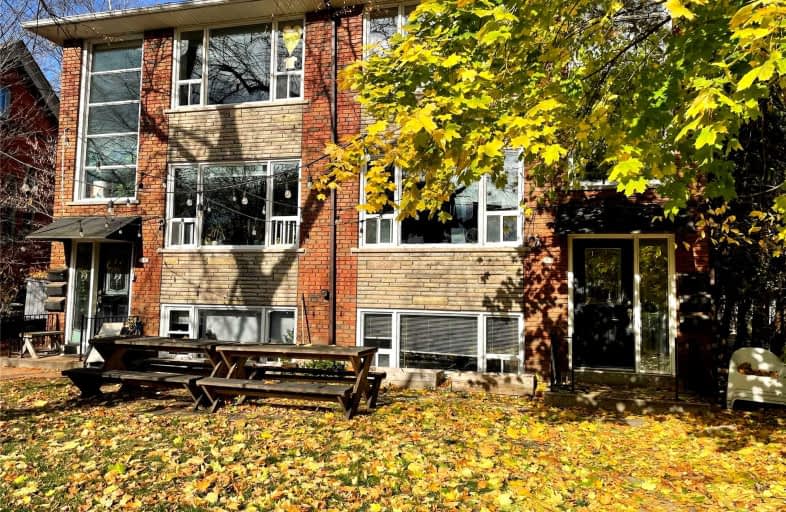Very Walkable
- Most errands can be accomplished on foot.
Rider's Paradise
- Daily errands do not require a car.
Biker's Paradise
- Daily errands do not require a car.

Delta Senior Alternative School
Elementary: PublicHorizon Alternative Senior School
Elementary: PublicMontrose Junior Public School
Elementary: PublicPope Francis Catholic School
Elementary: CatholicOssington/Old Orchard Junior Public School
Elementary: PublicDewson Street Junior Public School
Elementary: PublicALPHA II Alternative School
Secondary: PublicMsgr Fraser College (Southwest)
Secondary: CatholicWest End Alternative School
Secondary: PublicCentral Toronto Academy
Secondary: PublicBloor Collegiate Institute
Secondary: PublicSt Mary Catholic Academy Secondary School
Secondary: Catholic-
Black Knight Restaurant & Tavern
858 College Street, Toronto, ON M6H 1A2 0.3km -
The Caledonian
856 College Street, Toronto, ON M6H 1A2 0.31km -
VIP Billiard Club
842 College Street, Toronto, ON M6H 1A2 0.32km
-
Madras Kaapi
870 College Street, Toronto, ON M6H 1A3 0.3km -
Starbucks
941 College St, Toronto, ON M6H 1A6 0.38km -
Barocco x Nino
974 College Street, Toronto, ON M6H 1A5 0.4km
-
Shoppers Drug Mart
725 College Street, Toronto, ON M6G 1C5 0.59km -
Shoppers Drug Mart
958 Bloor Street W, Toronto, ON M6H 1L6 0.59km -
The Medicine Shoppe
1269 Dundas Street W, Toronto, ON M6J 1X8 0.84km
-
Madras Kaapi
870 College Street, Toronto, ON M6H 1A3 0.3km -
Ladybug Tavern
890 College Street, Toronto, ON M6H 1A3 0.3km -
Chiado
864 College Street, Toronto, ON M6H 1A3 0.31km
-
Dufferin Mall
900 Dufferin Street, Toronto, ON M6H 4A9 0.68km -
Galleria Shopping Centre
1245 Dupont Street, Toronto, ON M6H 2A6 1.76km -
Market 707
707 Dundas Street W, Toronto, ON M5T 2W6 1.76km
-
Fine Food Market
983 College St, Toronto, ON M6H 1A5 0.43km -
Popbox MicroMrkt
725 Dovercourt Road, Toronto, ON M6H 2W7 0.52km -
Stop'n Shop Convenience Store
949 Bloor St W, Toronto, ON M6H 1L5 0.53km
-
LCBO
879 Bloor Street W, Toronto, ON M6G 1M4 0.57km -
LCBO - Dundas and Dovercourt
1230 Dundas St W, Dundas and Dovercourt, Toronto, ON M6J 1X5 0.81km -
The Beer Store
904 Dufferin Street, Toronto, ON M6H 4A9 0.72km
-
Crawford Service Station Olco
723 College Street, Toronto, ON M6G 1C2 0.6km -
Dynamic Towing
8 Henderson Avenue, Toronto, ON M6J 2B7 0.95km -
Royal Plumbing Services
614 Dufferin St, Toronto, ON M6K 2A9 0.96km
-
The Royal Cinema
608 College Street, Toronto, ON M6G 1A1 0.91km -
Hot Docs Ted Rogers Cinema
506 Bloor Street W, Toronto, ON M5S 1Y3 1.55km -
Theatre Gargantua
55 Sudbury Street, Toronto, ON M6J 3S7 1.75km
-
College Shaw Branch Public Library
766 College Street, Toronto, ON M6G 1C4 0.47km -
Toronto Public Library
1101 Bloor Street W, Toronto, ON M6H 1M7 0.76km -
Toronto Public Library - Palmerston Branch
560 Palmerston Ave, Toronto, ON M6G 2P7 1.3km
-
Toronto Western Hospital
399 Bathurst Street, Toronto, ON M5T 1.66km -
Toronto Rehabilitation Institute
130 Av Dunn, Toronto, ON M6K 2R6 2.49km -
St Joseph's Health Centre
30 The Queensway, Toronto, ON M6R 1B5 2.68km
- 1 bath
- 2 bed
Upper-1822 Dufferin Street, Toronto, Ontario • M6E 3P6 • Corso Italia-Davenport
- 1 bath
- 2 bed
- 700 sqft
2nd F-697 Dupont Street, Toronto, Ontario • M6G 1Z5 • Dovercourt-Wallace Emerson-Junction
- 1 bath
- 2 bed
Upper-855 Dupont Street, Toronto, Ontario • M6G 1Z7 • Dovercourt-Wallace Emerson-Junction
- 2 bath
- 2 bed
01-28 Salem Avenue, Toronto, Ontario • M6H 3C1 • Dovercourt-Wallace Emerson-Junction
- 1 bath
- 2 bed
04-28 Salem Avenue, Toronto, Ontario • M6H 3C1 • Dovercourt-Wallace Emerson-Junction














