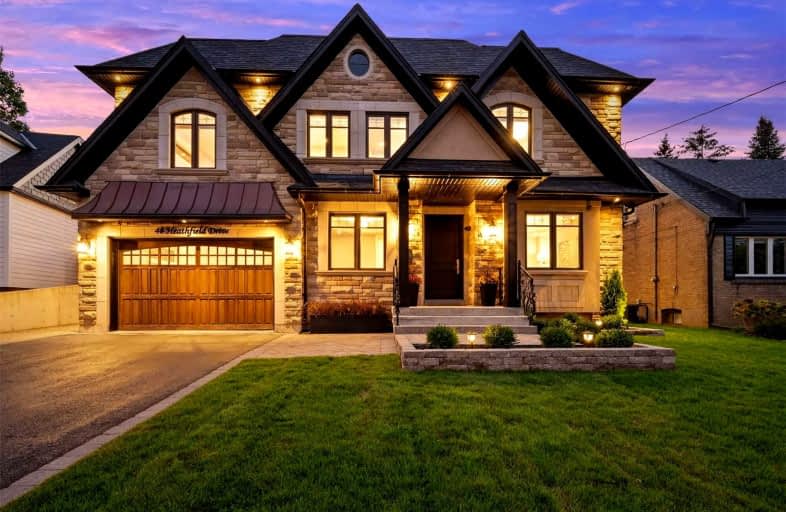
George P Mackie Junior Public School
Elementary: Public
0.11 km
Scarborough Village Public School
Elementary: Public
1.07 km
Elizabeth Simcoe Junior Public School
Elementary: Public
0.44 km
St Boniface Catholic School
Elementary: Catholic
0.71 km
Mason Road Junior Public School
Elementary: Public
1.14 km
Cedar Drive Junior Public School
Elementary: Public
0.96 km
ÉSC Père-Philippe-Lamarche
Secondary: Catholic
2.36 km
Native Learning Centre East
Secondary: Public
1.43 km
Maplewood High School
Secondary: Public
2.65 km
R H King Academy
Secondary: Public
2.72 km
Cedarbrae Collegiate Institute
Secondary: Public
2.31 km
Sir Wilfrid Laurier Collegiate Institute
Secondary: Public
1.51 km








