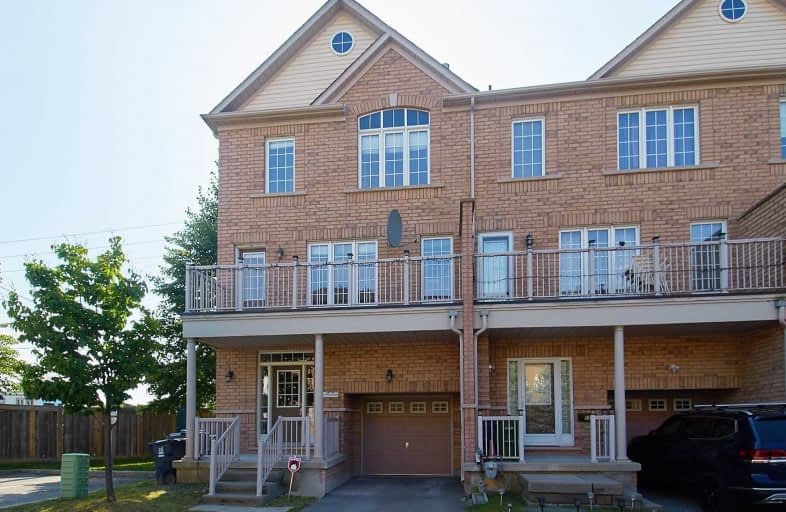
Galloway Road Public School
Elementary: Public
0.31 km
Poplar Road Junior Public School
Elementary: Public
1.31 km
West Hill Public School
Elementary: Public
0.97 km
St Martin De Porres Catholic School
Elementary: Catholic
0.55 km
St Margaret's Public School
Elementary: Public
0.43 km
Eastview Public School
Elementary: Public
0.66 km
Native Learning Centre East
Secondary: Public
1.98 km
Maplewood High School
Secondary: Public
0.68 km
West Hill Collegiate Institute
Secondary: Public
1.22 km
Cedarbrae Collegiate Institute
Secondary: Public
2.83 km
St John Paul II Catholic Secondary School
Secondary: Catholic
2.88 km
Sir Wilfrid Laurier Collegiate Institute
Secondary: Public
2.01 km


