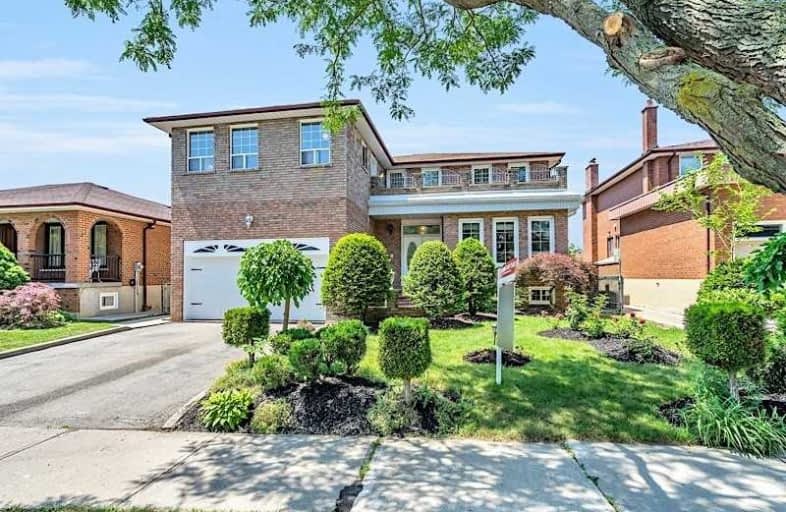
Pleasant View Junior High School
Elementary: Public
0.77 km
St Gerald Catholic School
Elementary: Catholic
0.38 km
North Bridlewood Junior Public School
Elementary: Public
0.81 km
Fairglen Junior Public School
Elementary: Public
0.31 km
J B Tyrrell Senior Public School
Elementary: Public
0.59 km
Brian Public School
Elementary: Public
0.51 km
Caring and Safe Schools LC2
Secondary: Public
2.01 km
North East Year Round Alternative Centre
Secondary: Public
1.88 km
Pleasant View Junior High School
Secondary: Public
0.76 km
Parkview Alternative School
Secondary: Public
2.07 km
L'Amoreaux Collegiate Institute
Secondary: Public
2.22 km
Sir John A Macdonald Collegiate Institute
Secondary: Public
0.41 km
$
$1,698,800
- 2 bath
- 4 bed
- 2000 sqft
58 Clareville Crescent, Toronto, Ontario • M2J 2C1 • Don Valley Village









