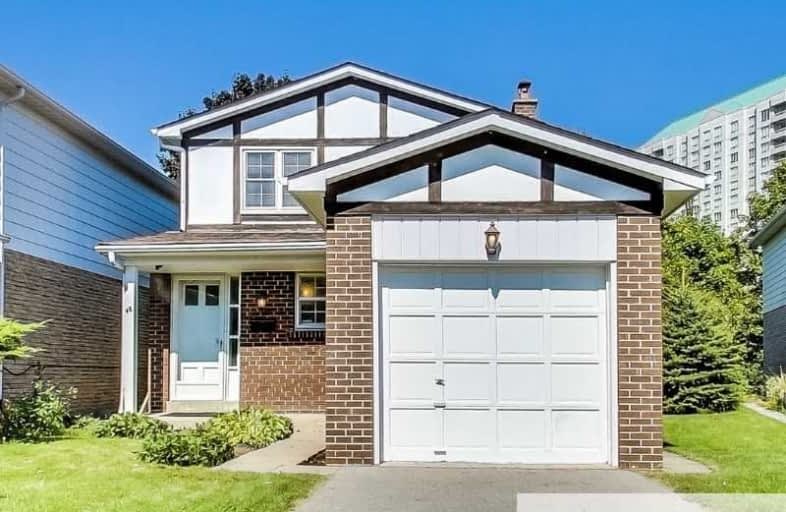
Francis Libermann Catholic Elementary Catholic School
Elementary: Catholic
0.63 km
ÉÉC Saint-Jean-de-Lalande
Elementary: Catholic
0.23 km
St Ignatius of Loyola Catholic School
Elementary: Catholic
0.30 km
Anson S Taylor Junior Public School
Elementary: Public
0.43 km
Iroquois Junior Public School
Elementary: Public
0.42 km
Percy Williams Junior Public School
Elementary: Public
0.76 km
Delphi Secondary Alternative School
Secondary: Public
1.12 km
Msgr Fraser-Midland
Secondary: Catholic
1.61 km
Sir William Osler High School
Secondary: Public
1.91 km
Francis Libermann Catholic High School
Secondary: Catholic
0.62 km
Albert Campbell Collegiate Institute
Secondary: Public
0.59 km
Agincourt Collegiate Institute
Secondary: Public
2.13 km


