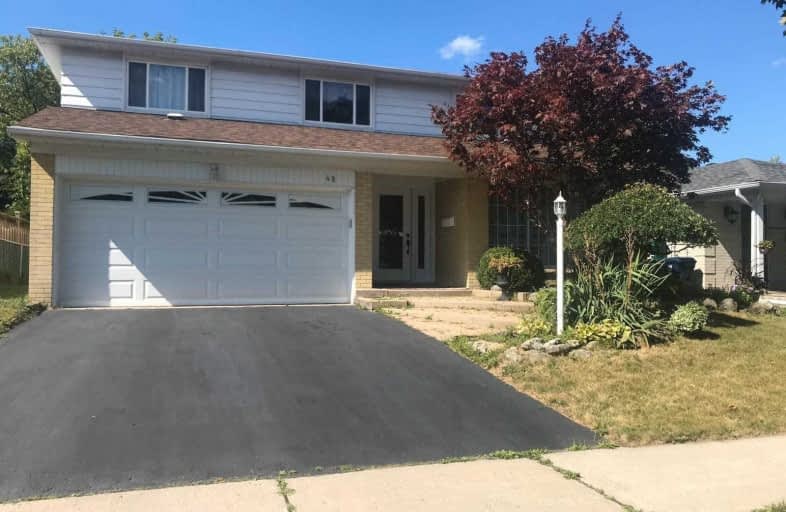
John Buchan Senior Public School
Elementary: Public
0.60 km
Bridlewood Junior Public School
Elementary: Public
0.64 km
Timberbank Junior Public School
Elementary: Public
0.78 km
Vradenburg Junior Public School
Elementary: Public
1.14 km
Pauline Johnson Junior Public School
Elementary: Public
0.44 km
Holy Spirit Catholic School
Elementary: Catholic
0.74 km
Caring and Safe Schools LC2
Secondary: Public
1.90 km
Pleasant View Junior High School
Secondary: Public
2.02 km
Parkview Alternative School
Secondary: Public
1.92 km
L'Amoreaux Collegiate Institute
Secondary: Public
2.17 km
Stephen Leacock Collegiate Institute
Secondary: Public
0.64 km
Sir John A Macdonald Collegiate Institute
Secondary: Public
1.21 km
$
$1,468,000
- 3 bath
- 4 bed
58 Sonmore Drive, Toronto, Ontario • M1S 1X4 • Agincourt South-Malvern West
$
$1,250,000
- 4 bath
- 4 bed
- 2000 sqft
22 Reidmount Avenue, Toronto, Ontario • M1S 1B2 • Agincourt South-Malvern West









