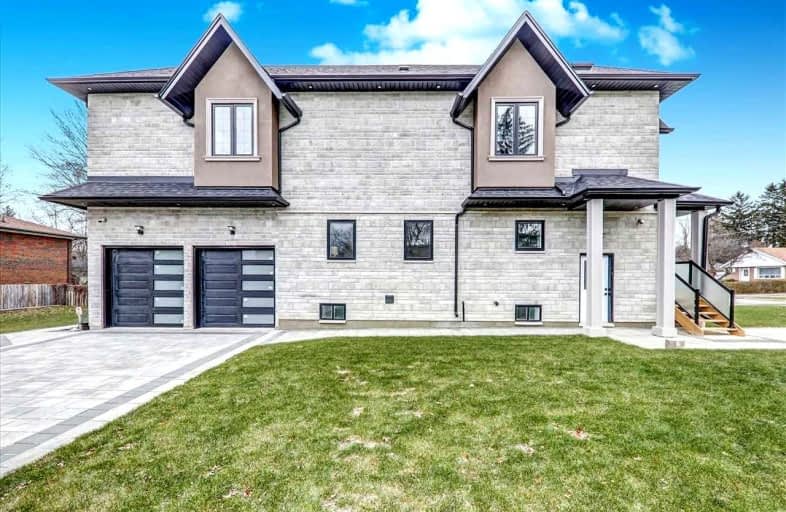
ÉIC Père-Philippe-Lamarche
Elementary: Catholic
1.00 km
École élémentaire Académie Alexandre-Dumas
Elementary: Public
1.23 km
H A Halbert Junior Public School
Elementary: Public
0.75 km
Bliss Carman Senior Public School
Elementary: Public
0.44 km
Mason Road Junior Public School
Elementary: Public
0.68 km
St Agatha Catholic School
Elementary: Catholic
1.18 km
Caring and Safe Schools LC3
Secondary: Public
2.15 km
ÉSC Père-Philippe-Lamarche
Secondary: Catholic
1.00 km
South East Year Round Alternative Centre
Secondary: Public
2.11 km
Blessed Cardinal Newman Catholic School
Secondary: Catholic
2.25 km
R H King Academy
Secondary: Public
1.40 km
Cedarbrae Collegiate Institute
Secondary: Public
2.48 km








