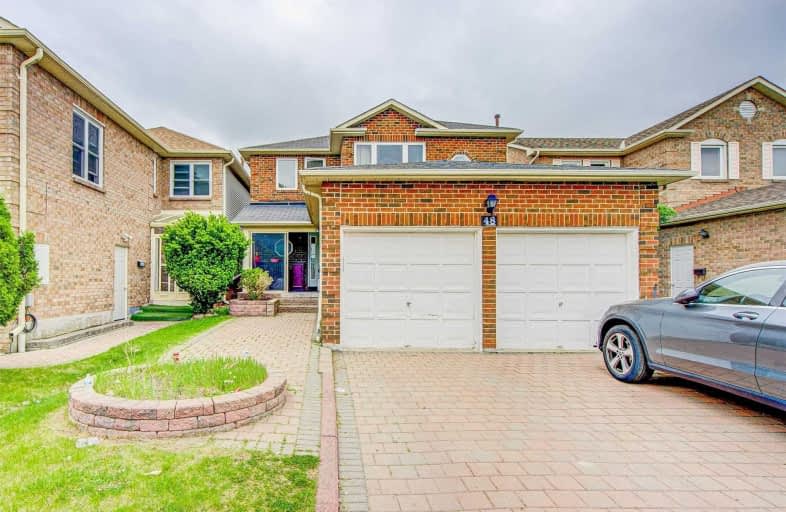
St Mother Teresa Catholic Elementary School
Elementary: Catholic
0.94 km
Milliken Mills Public School
Elementary: Public
0.97 km
Highgate Public School
Elementary: Public
0.82 km
Terry Fox Public School
Elementary: Public
1.12 km
Kennedy Public School
Elementary: Public
0.35 km
Aldergrove Public School
Elementary: Public
1.32 km
Msgr Fraser College (Midland North)
Secondary: Catholic
1.64 km
Msgr Fraser-Midland
Secondary: Catholic
2.92 km
L'Amoreaux Collegiate Institute
Secondary: Public
2.28 km
Milliken Mills High School
Secondary: Public
1.76 km
Dr Norman Bethune Collegiate Institute
Secondary: Public
1.44 km
Mary Ward Catholic Secondary School
Secondary: Catholic
1.02 km
$
$4,000
- 3 bath
- 4 bed
- 3000 sqft
49 Highglen Avenue East, Markham, Ontario • L3R 8P9 • Milliken Mills East



