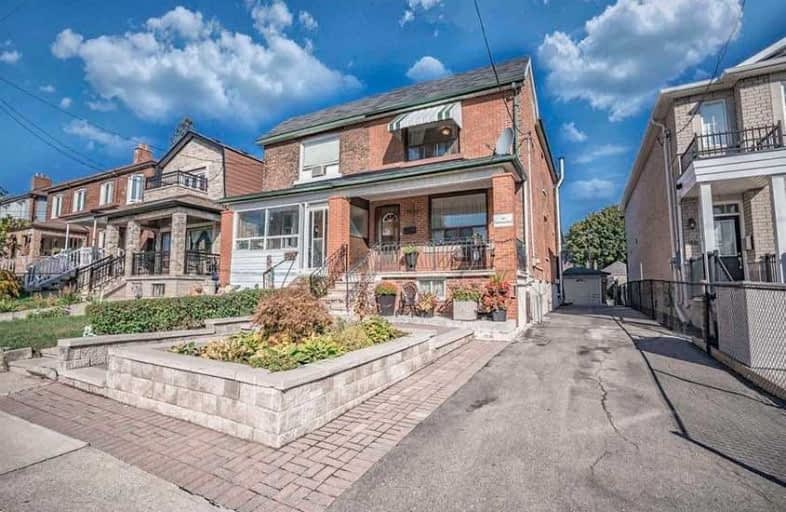
Cordella Junior Public School
Elementary: Public
0.92 km
Keelesdale Junior Public School
Elementary: Public
0.94 km
Harwood Public School
Elementary: Public
0.32 km
Santa Maria Catholic School
Elementary: Catholic
0.33 km
Silverthorn Community School
Elementary: Public
1.10 km
St Matthew Catholic School
Elementary: Catholic
0.71 km
Ursula Franklin Academy
Secondary: Public
2.39 km
George Harvey Collegiate Institute
Secondary: Public
0.69 km
Runnymede Collegiate Institute
Secondary: Public
2.01 km
Blessed Archbishop Romero Catholic Secondary School
Secondary: Catholic
0.50 km
York Memorial Collegiate Institute
Secondary: Public
1.30 km
Humberside Collegiate Institute
Secondary: Public
2.12 km
$
$999,900
- 2 bath
- 4 bed
- 2000 sqft
585 Northcliffe Boulevard, Toronto, Ontario • M6E 3L6 • Oakwood Village







