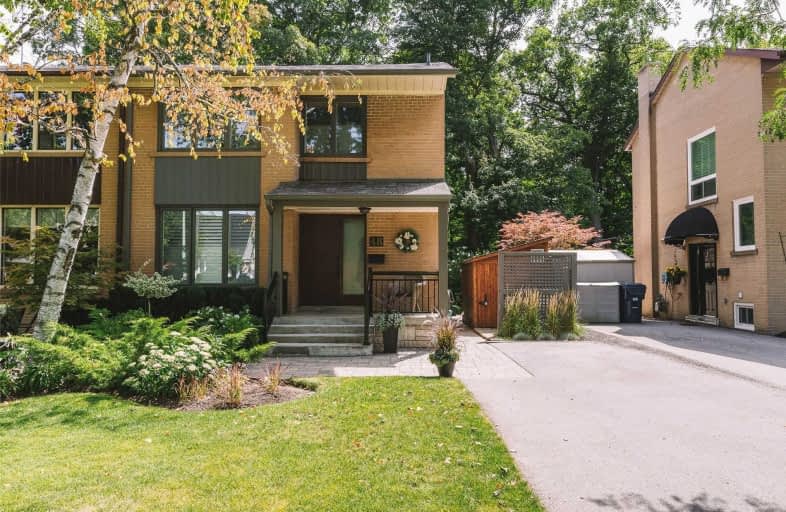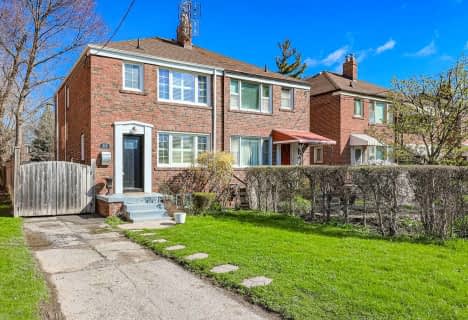
St Catherine Catholic School
Elementary: Catholic
1.42 km
Greenland Public School
Elementary: Public
0.26 km
Norman Ingram Public School
Elementary: Public
1.39 km
Don Mills Middle School
Elementary: Public
0.54 km
École élémentaire Jeanne-Lajoie
Elementary: Public
1.17 km
Grenoble Public School
Elementary: Public
1.90 km
George S Henry Academy
Secondary: Public
3.56 km
Don Mills Collegiate Institute
Secondary: Public
0.49 km
Wexford Collegiate School for the Arts
Secondary: Public
2.78 km
Senator O'Connor College School
Secondary: Catholic
2.54 km
Victoria Park Collegiate Institute
Secondary: Public
2.87 km
Marc Garneau Collegiate Institute
Secondary: Public
2.61 km










