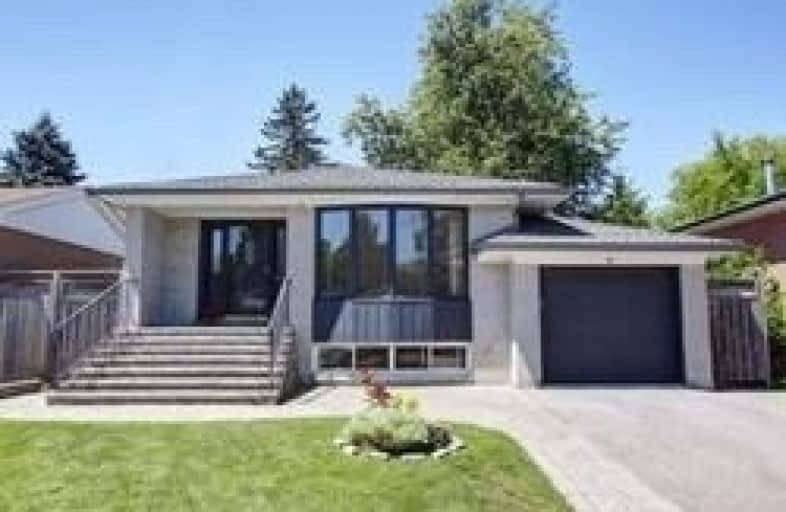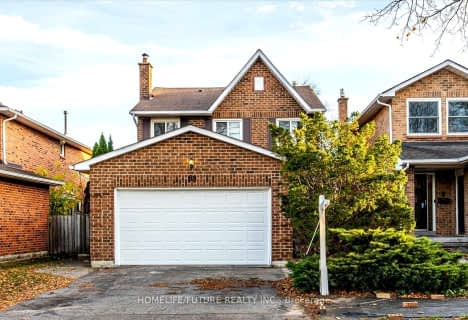
Highland Creek Public School
Elementary: Public
2.00 km
ÉÉC Saint-Michel
Elementary: Catholic
0.98 km
St Malachy Catholic School
Elementary: Catholic
0.32 km
William G Miller Junior Public School
Elementary: Public
0.23 km
St Brendan Catholic School
Elementary: Catholic
1.82 km
Joseph Brant Senior Public School
Elementary: Public
1.10 km
Native Learning Centre East
Secondary: Public
3.82 km
Maplewood High School
Secondary: Public
2.86 km
West Hill Collegiate Institute
Secondary: Public
2.35 km
Sir Oliver Mowat Collegiate Institute
Secondary: Public
1.96 km
St John Paul II Catholic Secondary School
Secondary: Catholic
3.72 km
Sir Wilfrid Laurier Collegiate Institute
Secondary: Public
3.74 km
$
$2,995
- 3 bath
- 3 bed
- 1100 sqft
35 Vessel Crescent, Toronto, Ontario • M1C 5K6 • Centennial Scarborough











