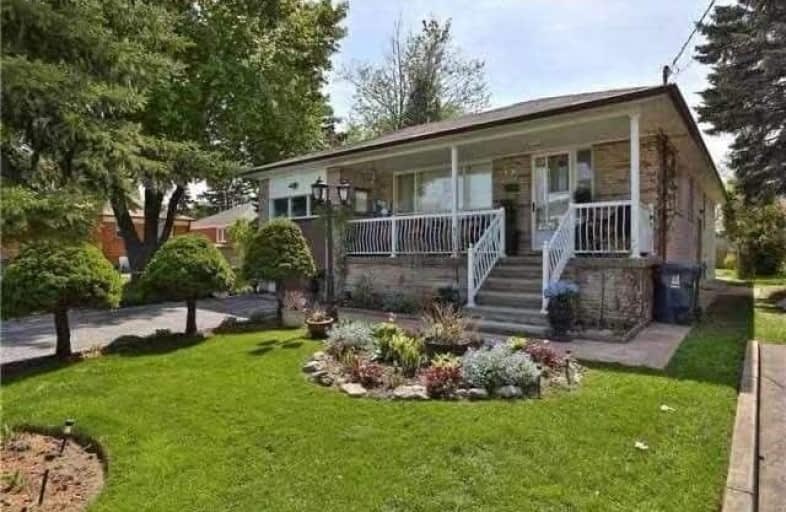
Wilmington Elementary School
Elementary: Public
1.49 km
Charles H Best Middle School
Elementary: Public
1.36 km
St Norbert Catholic School
Elementary: Catholic
2.38 km
Faywood Arts-Based Curriculum School
Elementary: Public
1.89 km
St Robert Catholic School
Elementary: Catholic
1.17 km
Dublin Heights Elementary and Middle School
Elementary: Public
1.03 km
North West Year Round Alternative Centre
Secondary: Public
3.56 km
Yorkdale Secondary School
Secondary: Public
3.92 km
Downsview Secondary School
Secondary: Public
3.26 km
Madonna Catholic Secondary School
Secondary: Catholic
3.38 km
William Lyon Mackenzie Collegiate Institute
Secondary: Public
0.47 km
Northview Heights Secondary School
Secondary: Public
2.28 km




