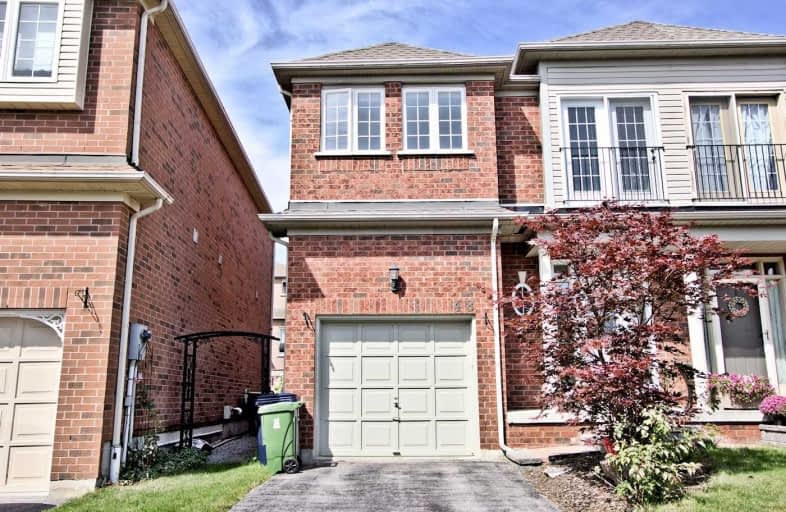
West Rouge Junior Public School
Elementary: Public
1.87 km
William G Davis Junior Public School
Elementary: Public
0.69 km
Centennial Road Junior Public School
Elementary: Public
1.60 km
Joseph Howe Senior Public School
Elementary: Public
0.84 km
Charlottetown Junior Public School
Elementary: Public
0.79 km
St Brendan Catholic School
Elementary: Catholic
1.31 km
Maplewood High School
Secondary: Public
5.40 km
West Hill Collegiate Institute
Secondary: Public
4.59 km
Sir Oliver Mowat Collegiate Institute
Secondary: Public
0.70 km
St John Paul II Catholic Secondary School
Secondary: Catholic
5.41 km
Dunbarton High School
Secondary: Public
4.87 km
St Mary Catholic Secondary School
Secondary: Catholic
6.30 km




