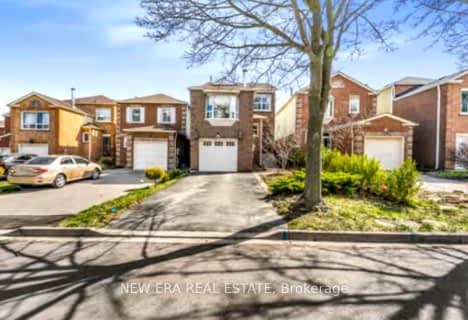
ÉIC Monseigneur-de-Charbonnel
Elementary: Catholic
0.83 km
St Cyril Catholic School
Elementary: Catholic
1.20 km
Lillian Public School
Elementary: Public
1.20 km
R J Lang Elementary and Middle School
Elementary: Public
1.15 km
Cummer Valley Middle School
Elementary: Public
0.94 km
McKee Public School
Elementary: Public
1.47 km
Avondale Secondary Alternative School
Secondary: Public
0.14 km
Drewry Secondary School
Secondary: Public
0.65 km
ÉSC Monseigneur-de-Charbonnel
Secondary: Catholic
0.83 km
Newtonbrook Secondary School
Secondary: Public
1.26 km
Brebeuf College School
Secondary: Catholic
1.81 km
Earl Haig Secondary School
Secondary: Public
2.06 km
$
$1,712,500
- 3 bath
- 3 bed
- 1100 sqft
857 Willowdale Avenue, Toronto, Ontario • M2M 3B9 • Newtonbrook East
$
$1,388,000
- 5 bath
- 4 bed
- 2000 sqft
17 Mortimer Court, Vaughan, Ontario • L4J 2P7 • Crestwood-Springfarm-Yorkhill
$
$1,249,000
- 4 bath
- 3 bed
31 Lansbury Court, Vaughan, Ontario • L4J 5K1 • Crestwood-Springfarm-Yorkhill












