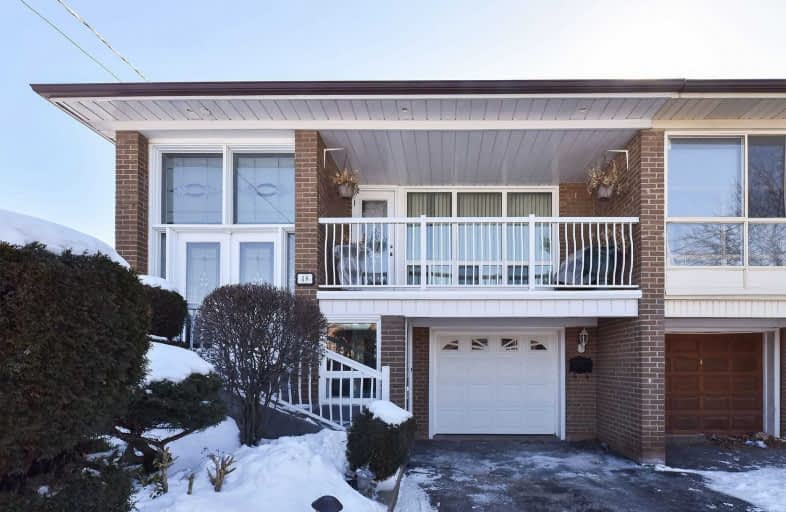
Gracefield Public School
Elementary: Public
0.24 km
Maple Leaf Public School
Elementary: Public
0.89 km
Amesbury Middle School
Elementary: Public
0.15 km
Brookhaven Public School
Elementary: Public
0.56 km
St Francis Xavier Catholic School
Elementary: Catholic
0.88 km
St Bernard Catholic School
Elementary: Catholic
0.76 km
York Humber High School
Secondary: Public
2.34 km
Downsview Secondary School
Secondary: Public
2.87 km
Madonna Catholic Secondary School
Secondary: Catholic
2.72 km
Weston Collegiate Institute
Secondary: Public
1.40 km
York Memorial Collegiate Institute
Secondary: Public
2.27 km
Chaminade College School
Secondary: Catholic
0.40 km





