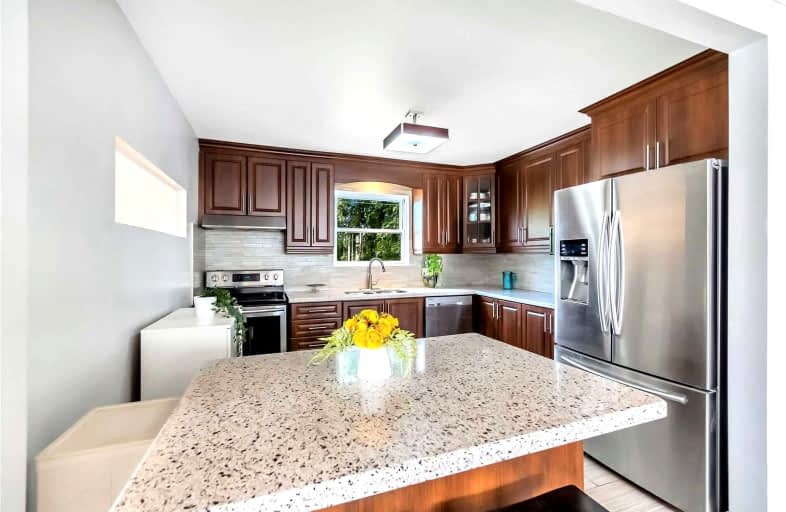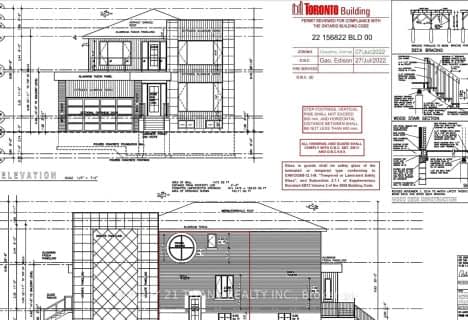
Video Tour

Cliffside Public School
Elementary: Public
1.02 km
Immaculate Heart of Mary Catholic School
Elementary: Catholic
0.54 km
J G Workman Public School
Elementary: Public
1.00 km
Birch Cliff Heights Public School
Elementary: Public
0.25 km
Birch Cliff Public School
Elementary: Public
0.93 km
Danforth Gardens Public School
Elementary: Public
1.30 km
Caring and Safe Schools LC3
Secondary: Public
3.22 km
South East Year Round Alternative Centre
Secondary: Public
3.25 km
Scarborough Centre for Alternative Studi
Secondary: Public
3.19 km
Neil McNeil High School
Secondary: Catholic
2.90 km
Birchmount Park Collegiate Institute
Secondary: Public
0.21 km
Blessed Cardinal Newman Catholic School
Secondary: Catholic
2.43 km
$
$1,249,000
- 4 bath
- 3 bed
- 1100 sqft
55 Delwood Drive, Toronto, Ontario • M1L 2S8 • Clairlea-Birchmount













