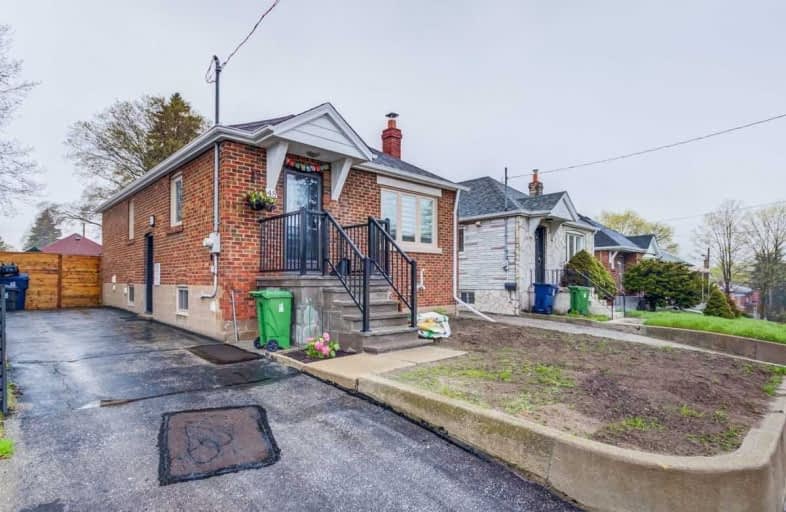Somewhat Walkable
- Some errands can be accomplished on foot.
55
/100
Good Transit
- Some errands can be accomplished by public transportation.
64
/100
Very Bikeable
- Most errands can be accomplished on bike.
78
/100

Étienne Brûlé Junior School
Elementary: Public
0.46 km
Karen Kain School of the Arts
Elementary: Public
1.20 km
St Mark Catholic School
Elementary: Catholic
0.40 km
David Hornell Junior School
Elementary: Public
1.53 km
Park Lawn Junior and Middle School
Elementary: Public
1.03 km
Swansea Junior and Senior Junior and Senior Public School
Elementary: Public
1.37 km
The Student School
Secondary: Public
2.81 km
Ursula Franklin Academy
Secondary: Public
2.84 km
Runnymede Collegiate Institute
Secondary: Public
3.41 km
Etobicoke School of the Arts
Secondary: Public
1.46 km
Western Technical & Commercial School
Secondary: Public
2.84 km
Bishop Allen Academy Catholic Secondary School
Secondary: Catholic
1.61 km
-
Grand Avenue Park
Toronto ON 1.03km -
Park Lawn Park
Pk Lawn Rd, Etobicoke ON M8Y 4B6 1.07km -
Humber Bay Promenade Park
2195 LAKE SHORE Blvd W (SW of Park Lawn Rd), Etobicoke ON 1.6km
-
RBC Royal Bank
1000 the Queensway, Etobicoke ON M8Z 1P7 0.6km -
Scotiabank
2196 Lakeshore Blvd W, Toronto ON M8V 0E3 1.15km -
RBC Royal Bank
2329 Bloor St W (Windermere Ave), Toronto ON M6S 1P1 1.98km


