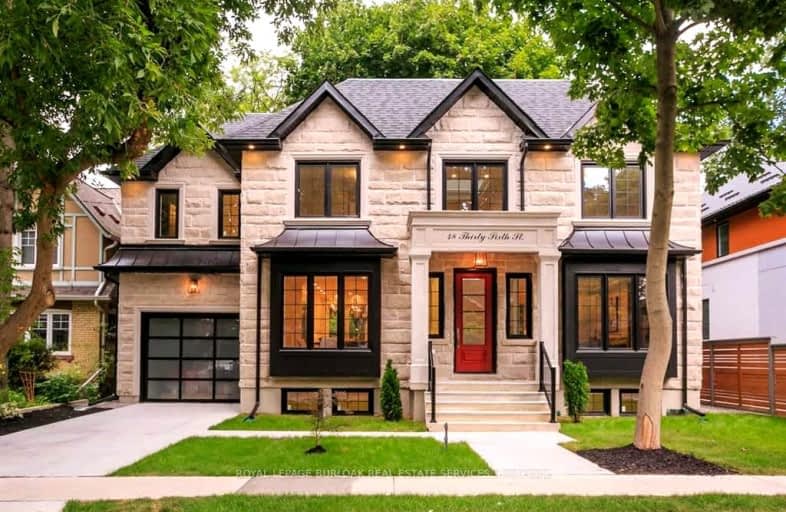Very Walkable
- Most errands can be accomplished on foot.
Good Transit
- Some errands can be accomplished by public transportation.
Very Bikeable
- Most errands can be accomplished on bike.

École intermédiaire École élémentaire Micheline-Saint-Cyr
Elementary: PublicSt Josaphat Catholic School
Elementary: CatholicTwentieth Street Junior School
Elementary: PublicChrist the King Catholic School
Elementary: CatholicSir Adam Beck Junior School
Elementary: PublicJames S Bell Junior Middle School
Elementary: PublicPeel Alternative South
Secondary: PublicPeel Alternative South ISR
Secondary: PublicSt Paul Secondary School
Secondary: CatholicLakeshore Collegiate Institute
Secondary: PublicGordon Graydon Memorial Secondary School
Secondary: PublicFather John Redmond Catholic Secondary School
Secondary: Catholic-
Southside Johnny's
3653 Lake Shore Boulevard W, Etobicoke, ON M8W 1P6 0.27km -
Woody's Burger Bar and Grill
3795 Lake Shore Boulevard W, Etobicoke, ON M8W 1R2 0.48km -
Sloppy Joe's Bar & Grill
3527 Lake Shore Blvd W, Etobicoke, ON M8W 1N5 0.51km
-
Lale Bakery & Caffe
3665 Lakeshore Boulevard W, Toronto, ON M8W 1P7 0.28km -
Tim Hortons
3719 Lakeshore Blvd West, Etobicoke, ON M8W 1P8 0.31km -
Starbucks
3559 Lake Shore Boulevard W, Unit 5, Toronto, ON M8W 1N6 0.42km
-
Crossfit Colosseum
222 Islington Ave, Unit #4, Toronto, ON M8V 2.75km -
Optimum Training Centre
222 Islington Avenue, Unit 270, Toronto, ON M8V 3W7 2.75km -
Vive Fitness 24/7
2873 Lakeshore Boulevard W, Etobicoke, ON M8V 1J2 2.87km
-
Lakeshore Rexall Drug Store
3605 Lake Shore Boulevard W, Etobicoke, ON M8W 1P5 0.32km -
Shoppers Drug Mart
3730 Lake Shore Blvd W, Unit 102, Etobicoke, ON M8W 1N6 0.32km -
Rexall Drug Stores
440 Browns Line, Etobicoke, ON M8W 3T9 1.43km
-
West 39 Bistro
3747 Lakeshore Boulevard W, Etobicoke, ON M8W 0.28km -
Pulcinella
3687 Lakeshore Boulevard W, Etobicoke, ON M8W 1P7 0.27km -
Mr Sub
3693 Lakeshore Boulevard W, Toronto, ON M8W 1N6 0.28km
-
Alderwood Plaza
847 Brown's Line, Etobicoke, ON M8W 3V7 2.3km -
Dixie Outlet Mall
1250 South Service Road, Mississauga, ON L5E 1V4 2.65km -
Sherway Gardens
25 The West Mall, Etobicoke, ON M9C 1B8 2.87km
-
Jeff, Rose & Herb's No Frills
3730 Lakeshore Boulevard West, Toronto, ON M8W 1N6 0.33km -
Shoppers Drug Mart
3730 Lake Shore Blvd W, Unit 102, Etobicoke, ON M8W 1N6 0.32km -
Rabba Fine Foods Stores
3089 Lake Shore Blvd W, Etobicoke, ON M8V 3W8 2.13km
-
LCBO
3730 Lake Shore Boulevard W, Toronto, ON M8W 1N6 0.47km -
LCBO
2762 Lake Shore Blvd W, Etobicoke, ON M8V 1H1 3.22km -
LCBO
1090 The Queensway, Etobicoke, ON M8Z 1P7 3.86km
-
Norseman Truck And Trailer Services
65 Fima Crescent, Etobicoke, ON M8W 3R1 1.36km -
Shell Canada Products
435 Browns Line, Etobicoke, ON M8W 3V1 1.42km -
Pioneer Petroleums
325 Av Horner, Etobicoke, ON M8W 1Z5 1.71km
-
Cineplex Cinemas Queensway and VIP
1025 The Queensway, Etobicoke, ON M8Z 6C7 3.71km -
Kingsway Theatre
3030 Bloor Street W, Toronto, ON M8X 1C4 6.54km -
Cinéstarz
377 Burnhamthorpe Road E, Mississauga, ON L4Z 1C7 7.4km
-
Long Branch Library
3500 Lake Shore Boulevard W, Toronto, ON M8W 1N6 0.6km -
Alderwood Library
2 Orianna Drive, Toronto, ON M8W 4Y1 1.43km -
Toronto Public Library
110 Eleventh Street, Etobicoke, ON M8V 3G6 2.3km
-
Queensway Care Centre
150 Sherway Drive, Etobicoke, ON M9C 1A4 2.95km -
Trillium Health Centre - Toronto West Site
150 Sherway Drive, Toronto, ON M9C 1A4 2.94km -
Pinewood Medical Centre
1471 Hurontario Street, Mississauga, ON L5G 3H5 5.51km
-
Len Ford Park
295 Lake Prom, Toronto ON 0.34km -
Marie Curtis Park
40 2nd St, Etobicoke ON M8V 2X3 0.69km -
Adamson Estate
850 Enola Ave, Mississauga ON L5G 4B2 4.07km
-
TD Bank Financial Group
689 Evans Ave, Etobicoke ON M9C 1A2 2.55km -
CIBC
1582 the Queensway (at Atomic Ave.), Etobicoke ON M8Z 1V1 3.02km -
RBC Royal Bank
1530 Dundas St E, Mississauga ON L4X 1L4 4.24km




