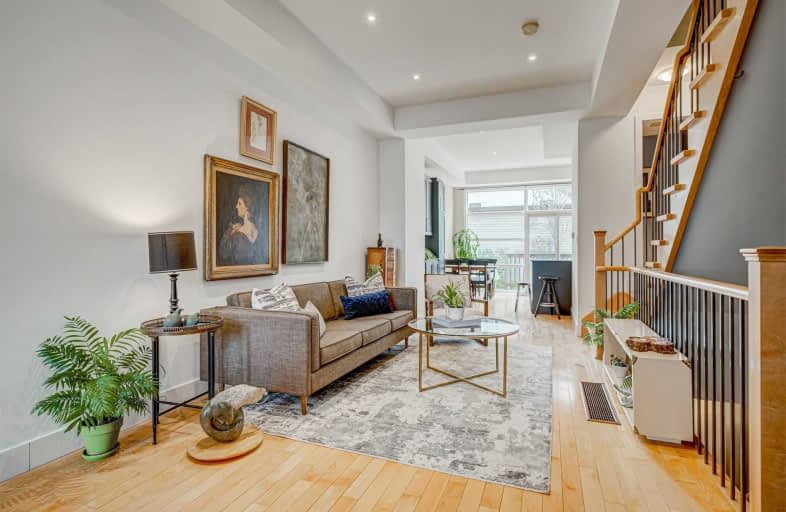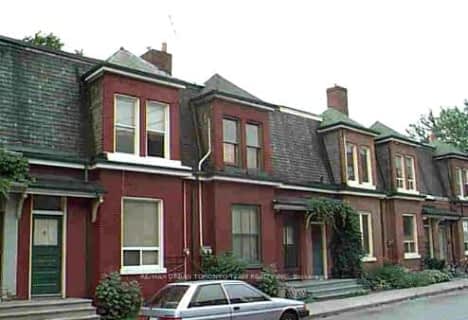Walker's Paradise
- Daily errands do not require a car.
Rider's Paradise
- Daily errands do not require a car.
Biker's Paradise
- Daily errands do not require a car.

St Paul Catholic School
Elementary: CatholicQueen Alexandra Middle School
Elementary: PublicMarket Lane Junior and Senior Public School
Elementary: PublicSprucecourt Junior Public School
Elementary: PublicNelson Mandela Park Public School
Elementary: PublicLord Dufferin Junior and Senior Public School
Elementary: PublicMsgr Fraser College (St. Martin Campus)
Secondary: CatholicInglenook Community School
Secondary: PublicSEED Alternative
Secondary: PublicEastdale Collegiate Institute
Secondary: PublicCALC Secondary School
Secondary: PublicRosedale Heights School of the Arts
Secondary: Public-
Dominion Pub and Kitchen
500 Queen Street E, Toronto, ON M5A 1T7 0.14km -
Henrietta Lane
394 King Street E, Toronto, ON M5A 1K9 0.32km -
Adda Bistro
366 Queen St East, Toronto, ON M5A 1T1 0.45km
-
Impact Kitchen
573 King Street E, Toronto, ON M5A 4L3 0.1km -
Tim Hortons
589 King Street E, Toronto, ON M5A 1M6 0.19km -
Sumach Espresso
118 Sumach Street, Toronto, ON M5A 3J9 0.25km
-
Shoppers Drug Mart
351 Queen St E, Toronto, ON M5A 1T2 0.47km -
Shoppers Drug Mart
593 Dundas Street E, Toronto, ON M5A 3H6 0.55km -
Moss Park Pharmacy
325 Queen Street E, Toronto, ON M5A 1S9 0.58km
-
Impact Kitchen
573 King Street E, Toronto, ON M5A 4L3 0.1km -
Fusilli Restaurant
531 Queen Street E, Toronto, ON M5A 1V1 0.16km -
Gusto 501
501 King Street E, Toronto, ON M5A 1L9 0.17km
-
10 Dundas East
10 Dundas St E, Toronto, ON M5B 2G9 1.82km -
CF Toronto Eaton Centre
220 Yonge St, Toronto, ON M5B 2H1 1.82km -
The Cadillac Fairview Corporation Limited
20 Queen Street W, Toronto, ON M5H 3R3 1.83km
-
To Fine Foods Stores
175 River St, Toronto, ON M5A 4K6 0.71km -
FreshCo
325 Parliament Street, Toronto, ON M5A 2Z3 0.75km -
Luciano's No Frills
200 Front Street E, Toronto, ON M5A 1E7 0.79km
-
LCBO
222 Front Street E, Toronto, ON M5A 1E7 0.8km -
LCBO - St. Lawrence Market
87 Front Street E, Toronto, ON M5E 1B8 1.38km -
LCBO
Queens Quay, 2 Cooper Street, Toronto, ON M5E 0B8 1.75km
-
Advantage Car & Truck Rentals
431 Queen Street E, Toronto, ON M5A 1T5 0.22km -
Audi Downtown
328 Bayview Avenue, Toronto, ON M5A 3R7 0.45km -
Shell
548 Richmond Street E, Toronto, ON M5A 1R5 0.46km
-
Nightwood Theatre
55 Mill Street, Toronto, ON M5A 3C4 0.67km -
Imagine Cinemas Market Square
80 Front Street E, Toronto, ON M5E 1T4 1.38km -
Polson Pier Drive-In
11 Polson Street, Toronto, ON M5A 1A4 1.67km
-
Queen/Saulter Public Library
765 Queen Street E, Toronto, ON M4M 1H3 0.93km -
Toronto Public Library - Parliament Street Branch
269 Gerrard Street East, Toronto, ON M5A 2G1 1.02km -
Toronto Public Library - Riverdale
370 Broadview Avenue, Toronto, ON M4M 2H1 1.18km
-
Bridgepoint Health
1 Bridgepoint Drive, Toronto, ON M4M 2B5 1.17km -
St. Michael's Hospital Fracture Clinic
30 Bond Street, Toronto, ON M5B 1W8 1.58km -
St Michael's Hospital
30 Bond Street, Toronto, ON M5B 1W8 1.6km
-
Underpass Park
Eastern Ave (Richmond St.), Toronto ON M8X 1V9 0.3km -
David Crombie Park
at Lower Sherbourne St, Toronto ON 1.11km -
Riverdale Park West
500 Gerrard St (at River St.), Toronto ON M5A 2H3 1.13km
-
Scotiabank
44 King St W, Toronto ON M5H 1H1 1.91km -
CIBC
81 Bay St (at Lake Shore Blvd. W.), Toronto ON M5J 0E7 1.95km -
RBC Royal Bank
101 Dundas St W (at Bay St), Toronto ON M5G 1C4 2.08km
- 1 bath
- 3 bed
- 1500 sqft
16 Salisbury Avenue, Toronto, Ontario • M4X 1C2 • Cabbagetown-South St. James Town
- 3 bath
- 3 bed
- 1500 sqft
8 Luscombe Lane, Toronto, Ontario • M4Y 3B5 • Church-Yonge Corridor
- 3 bath
- 5 bed
- 2000 sqft
102 Bleecker Street, Toronto, Ontario • M4X 1L8 • Cabbagetown-South St. James Town
- 2 bath
- 3 bed
- 1100 sqft
18 Geneva Avenue, Toronto, Ontario • M5A 2J8 • Cabbagetown-South St. James Town









