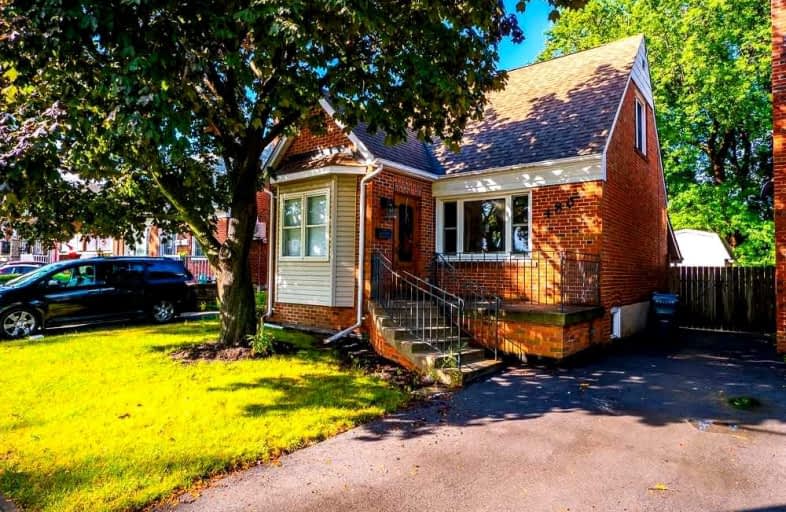
Cliffside Public School
Elementary: Public
1.12 km
Chine Drive Public School
Elementary: Public
0.86 km
Norman Cook Junior Public School
Elementary: Public
0.77 km
Robert Service Senior Public School
Elementary: Public
1.56 km
St Theresa Shrine Catholic School
Elementary: Catholic
0.62 km
John A Leslie Public School
Elementary: Public
0.12 km
Caring and Safe Schools LC3
Secondary: Public
1.56 km
South East Year Round Alternative Centre
Secondary: Public
1.57 km
Scarborough Centre for Alternative Studi
Secondary: Public
1.55 km
Birchmount Park Collegiate Institute
Secondary: Public
2.05 km
Blessed Cardinal Newman Catholic School
Secondary: Catholic
0.87 km
R H King Academy
Secondary: Public
1.32 km








