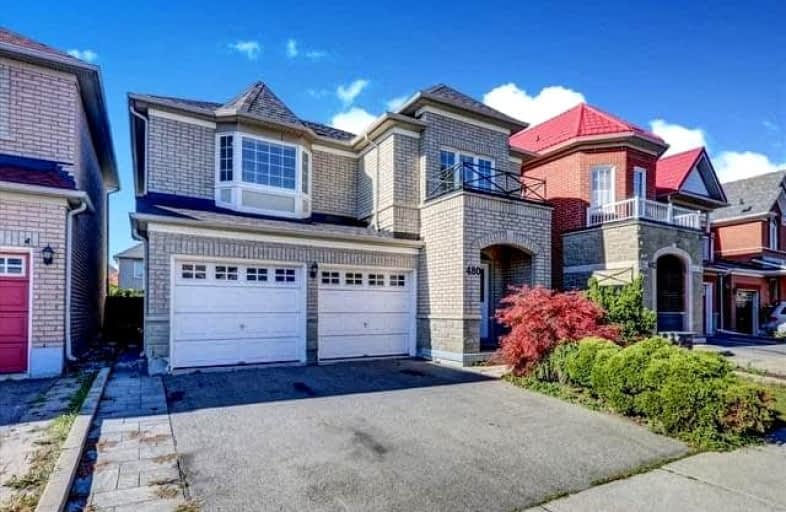
St Gabriel Lalemant Catholic School
Elementary: Catholic
2.39 km
Blessed Pier Giorgio Frassati Catholic School
Elementary: Catholic
0.69 km
Mary Shadd Public School
Elementary: Public
2.34 km
Thomas L Wells Public School
Elementary: Public
1.10 km
Cedarwood Public School
Elementary: Public
1.79 km
Brookside Public School
Elementary: Public
0.90 km
St Mother Teresa Catholic Academy Secondary School
Secondary: Catholic
2.99 km
Albert Campbell Collegiate Institute
Secondary: Public
4.53 km
Lester B Pearson Collegiate Institute
Secondary: Public
3.42 km
St John Paul II Catholic Secondary School
Secondary: Catholic
5.41 km
Middlefield Collegiate Institute
Secondary: Public
3.53 km
Markham District High School
Secondary: Public
5.45 km




