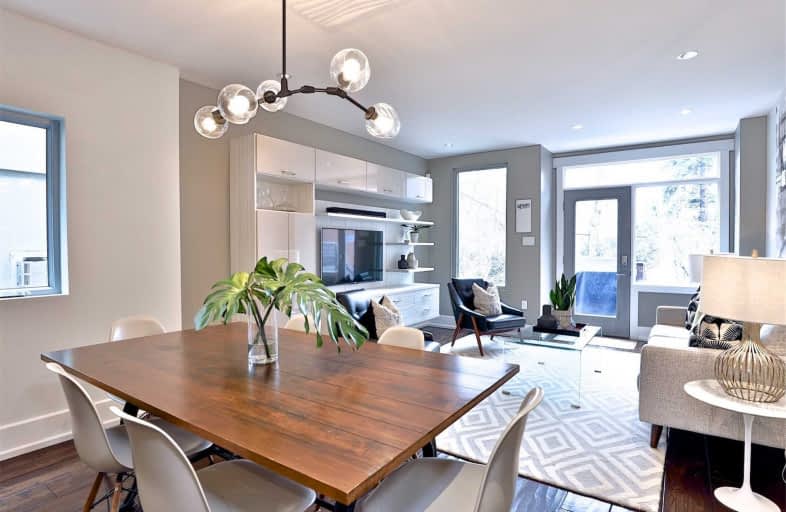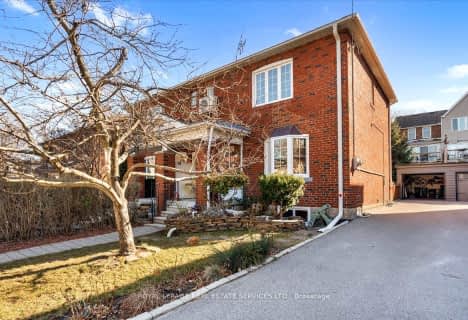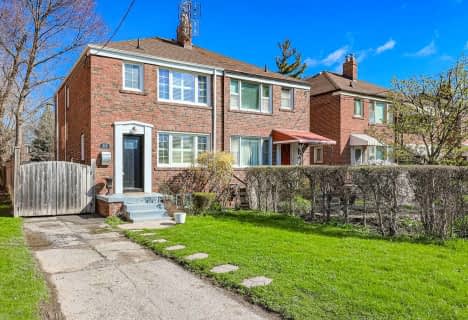
Whitney Junior Public School
Elementary: Public
1.34 km
Hodgson Senior Public School
Elementary: Public
0.34 km
Our Lady of Perpetual Help Catholic School
Elementary: Catholic
1.33 km
St Anselm Catholic School
Elementary: Catholic
1.10 km
Eglinton Junior Public School
Elementary: Public
1.22 km
Maurice Cody Junior Public School
Elementary: Public
0.74 km
Msgr Fraser College (Midtown Campus)
Secondary: Catholic
1.60 km
Msgr Fraser-Isabella
Secondary: Catholic
3.27 km
Leaside High School
Secondary: Public
1.54 km
Marshall McLuhan Catholic Secondary School
Secondary: Catholic
2.46 km
North Toronto Collegiate Institute
Secondary: Public
1.67 km
Northern Secondary School
Secondary: Public
1.45 km
$
$1,778,800
- 2 bath
- 3 bed
- 1500 sqft
41 Elvina Gardens, Toronto, Ontario • M4P 1X7 • Mount Pleasant East
$
$1,849,000
- 3 bath
- 4 bed
- 1500 sqft
96 Jackman Avenue, Toronto, Ontario • M4K 2X7 • Playter Estates-Danforth














