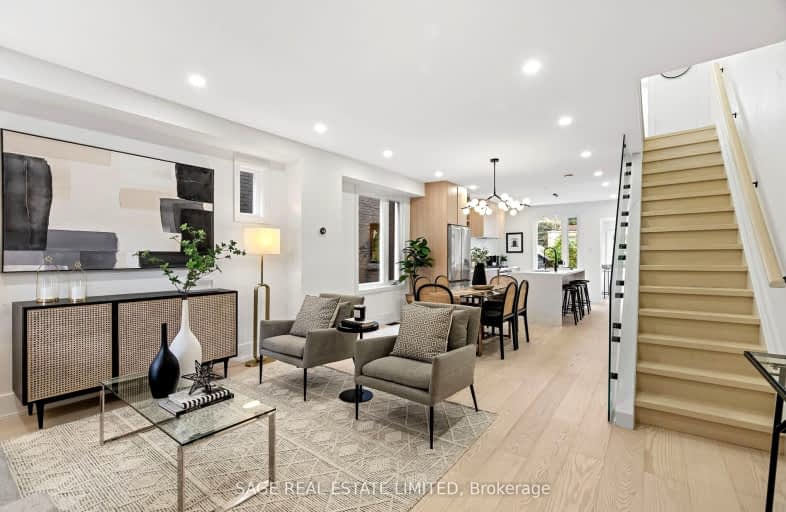Walker's Paradise
- Daily errands do not require a car.
Excellent Transit
- Most errands can be accomplished by public transportation.
Very Bikeable
- Most errands can be accomplished on bike.

ÉÉC Georges-Étienne-Cartier
Elementary: CatholicÉcole élémentaire La Mosaïque
Elementary: PublicEarl Beatty Junior and Senior Public School
Elementary: PublicEarl Haig Public School
Elementary: PublicSt Brigid Catholic School
Elementary: CatholicR H McGregor Elementary School
Elementary: PublicEast York Alternative Secondary School
Secondary: PublicSchool of Life Experience
Secondary: PublicGreenwood Secondary School
Secondary: PublicSt Patrick Catholic Secondary School
Secondary: CatholicMonarch Park Collegiate Institute
Secondary: PublicEast York Collegiate Institute
Secondary: Public-
TKO's The Sports Pub
1600 Danforth Ave, Toronto, ON M4C 1H6 0.36km -
Apollonia Cafe & Lounge
1504 Danforth Avenue, Toronto, ON M4J 1N4 0.46km -
Tipsy Moose
1864 Danforth Avenue, Toronto, ON M4C 1J4 0.49km
-
The Bakery Window
1686b Danforth Avenue, Toronto, ON M4C 1H8 0.33km -
Tim Hortons
1630 Danforth Ave, Toronto, ON M4C 1H6 0.33km -
Gelato On The Danny
1772 Danforth Avenue, Toronto, ON M4C 1H8 0.38km
-
Shoppers Drug Mart
1630 Danforth Ave, Toronto, ON M4C 1H6 0.33km -
Pharmasave
C114-825 Coxwell Avenue, Toronto, ON M4C 3E7 0.4km -
Drugstore Pharmacy In Valumart
985 Woodbine Avenue, Toronto, ON M4C 4B8 0.83km
-
Mamma's Pizza
549 Sammon Avenue, Toronto, ON M4J 2B3 0.32km -
Retro Burger
1684 Danforth Avenue, Toronto, ON M4C 1H6 0.33km -
Tim Hortons
1630 Danforth Ave, Toronto, ON M4C 1H6 0.33km
-
Gerrard Square
1000 Gerrard Street E, Toronto, ON M4M 3G6 2.35km -
Gerrard Square
1000 Gerrard Street E, Toronto, ON M4M 3G6 2.36km -
Beach Mall
1971 Queen Street E, Toronto, ON M4L 1H9 2.6km
-
Plank Road Market
1716 Danforth Avenue, Toronto, ON M4C 1H8 0.35km -
Bare Market
1480 Danforth Avenue, Toronto, ON M4J 1N4 0.49km -
Dragon Supermarket
1365 Danforth Avenue, Toronto, ON M4J 1N1 0.69km
-
LCBO - Danforth and Greenwood
1145 Danforth Ave, Danforth and Greenwood, Toronto, ON M4J 1M5 1.07km -
LCBO - Coxwell
1009 Coxwell Avenue, East York, ON M4C 3G4 1.21km -
Beer & Liquor Delivery Service Toronto
Toronto, ON 1.75km
-
Go Go Gas Bar
483 Sammon Ave, East York, ON M4J 2B3 0.49km -
Splash and Shine Car Wash
1901 Danforth Avenue, Toronto, ON M4C 1J5 0.57km -
Accuserv Heating and Air Conditioning
1167 Woodbine Avenue, Suite 2, Toronto, ON M4C 4C6 0.77km
-
Funspree
Toronto, ON M4M 3A7 2.13km -
Alliance Cinemas The Beach
1651 Queen Street E, Toronto, ON M4L 1G5 2.34km -
Fox Theatre
2236 Queen St E, Toronto, ON M4E 1G2 3.25km
-
Danforth/Coxwell Library
1675 Danforth Avenue, Toronto, ON M4C 5P2 0.38km -
S. Walter Stewart Library
170 Memorial Park Ave, Toronto, ON M4J 2K5 0.81km -
Gerrard/Ashdale Library
1432 Gerrard Street East, Toronto, ON M4L 1Z6 1.6km
-
Michael Garron Hospital
825 Coxwell Avenue, East York, ON M4C 3E7 0.38km -
Bridgepoint Health
1 Bridgepoint Drive, Toronto, ON M4M 2B5 3.48km -
Providence Healthcare
3276 Saint Clair Avenue E, Toronto, ON M1L 1W1 4.13km
-
East Lynn Park
E Lynn Ave, Toronto ON 0.7km -
Monarch Park
115 Felstead Ave (Monarch Park), Toronto ON 0.94km -
Taylor Creek Park
200 Dawes Rd (at Crescent Town Rd.), Toronto ON M4C 5M8 1.69km
-
TD Bank Financial Group
1684 Danforth Ave (at Woodington Ave.), Toronto ON M4C 1H6 0.34km -
Scotiabank
649 Danforth Ave (at Pape Ave.), Toronto ON M4K 1R2 2.01km -
BMO Bank of Montreal
2183 Queen St E (at Sarah Ashbridge Av.), Toronto ON M4E 1E5 2.38km
- 2 bath
- 3 bed
- 1100 sqft
143 Eastwood Road, Toronto, Ontario • M4L 2E1 • Woodbine Corridor
- 3 bath
- 3 bed
83 Springdale Boulevard, Toronto, Ontario • M4J 1W6 • Danforth Village-East York
- 2 bath
- 3 bed
- 1100 sqft
39 Burgess Avenue, Toronto, Ontario • M4E 1W8 • East End-Danforth
- 5 bath
- 4 bed
- 2500 sqft
280 Westlake Avenue, Toronto, Ontario • M4C 4T6 • Woodbine-Lumsden














