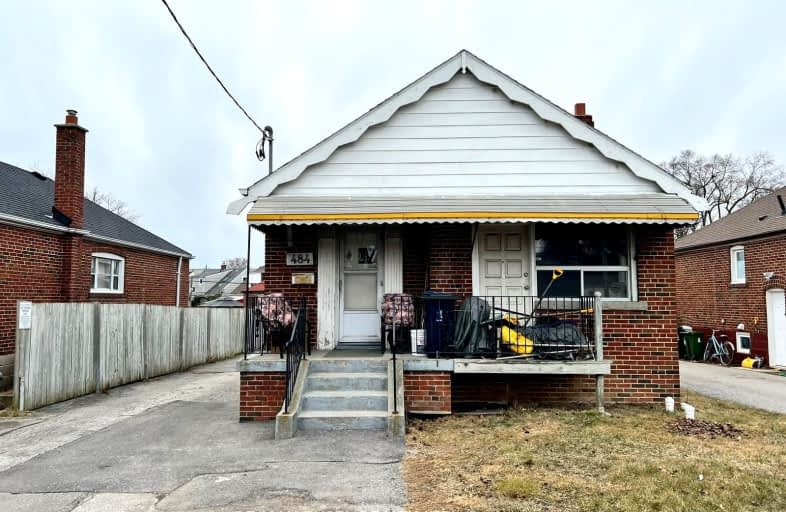Very Walkable
- Most errands can be accomplished on foot.
Excellent Transit
- Most errands can be accomplished by public transportation.
Bikeable
- Some errands can be accomplished on bike.

Immaculate Heart of Mary Catholic School
Elementary: CatholicSt Dunstan Catholic School
Elementary: CatholicBirch Cliff Public School
Elementary: PublicWarden Avenue Public School
Elementary: PublicSamuel Hearne Public School
Elementary: PublicOakridge Junior Public School
Elementary: PublicScarborough Centre for Alternative Studi
Secondary: PublicNotre Dame Catholic High School
Secondary: CatholicNeil McNeil High School
Secondary: CatholicBirchmount Park Collegiate Institute
Secondary: PublicMalvern Collegiate Institute
Secondary: PublicSATEC @ W A Porter Collegiate Institute
Secondary: Public-
Dentonia Park
Avonlea Blvd, Toronto ON 1.68km -
Extreme Fun Indoor Playground
4.12km -
Monarch Park
115 Felstead Ave (Monarch Park), Toronto ON 4.53km
-
BMO Bank of Montreal
2183 Queen St E (at Sarah Ashbridge Av.), Toronto ON M4E 1E5 4.2km -
Scotiabank
2668 Eglinton Ave E (at Brimley Rd.), Toronto ON M1K 2S3 4.97km -
BMO Bank of Montreal
2739 Eglinton Ave E (at Brimley Rd), Toronto ON M1K 2S2 4.95km


