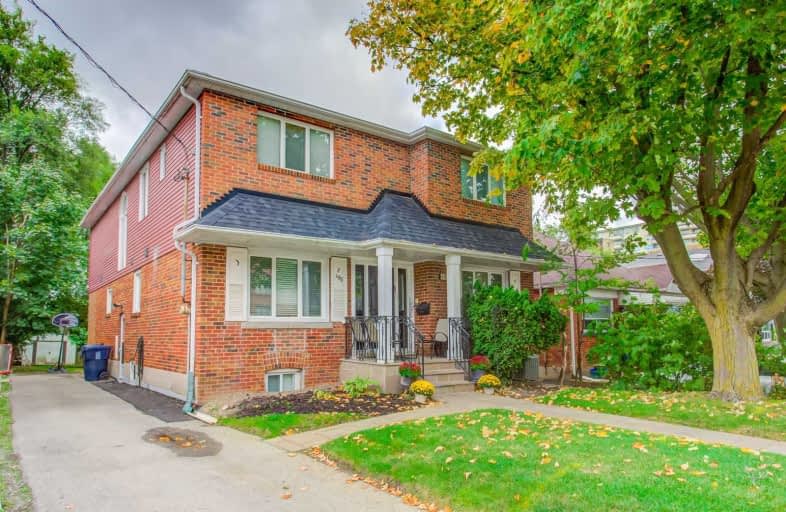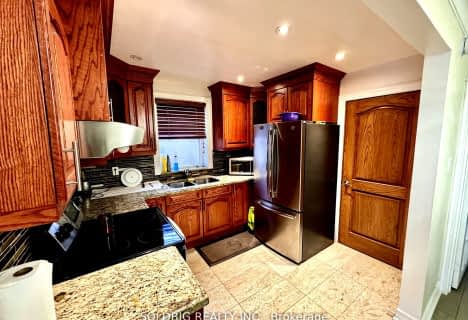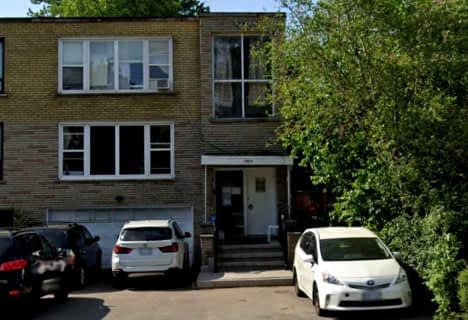
North Preparatory Junior Public School
Elementary: Public
1.21 km
Our Lady of the Assumption Catholic School
Elementary: Catholic
0.35 km
Glen Park Public School
Elementary: Public
0.69 km
Ledbury Park Elementary and Middle School
Elementary: Public
1.39 km
West Preparatory Junior Public School
Elementary: Public
1.47 km
Allenby Junior Public School
Elementary: Public
1.35 km
Msgr Fraser College (Midtown Campus)
Secondary: Catholic
2.50 km
Vaughan Road Academy
Secondary: Public
2.79 km
John Polanyi Collegiate Institute
Secondary: Public
1.02 km
Forest Hill Collegiate Institute
Secondary: Public
1.45 km
Marshall McLuhan Catholic Secondary School
Secondary: Catholic
1.63 km
Lawrence Park Collegiate Institute
Secondary: Public
1.59 km
$
$1,799,985
- 6 bath
- 5 bed
- 3000 sqft
41 Kirknewton Road, Toronto, Ontario • M6E 3X9 • Caledonia-Fairbank








