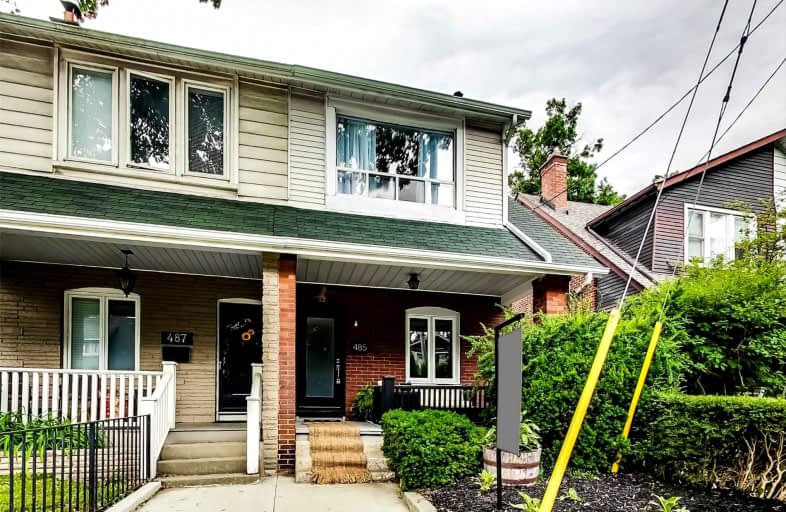
High Park Alternative School Junior
Elementary: PublicKing George Junior Public School
Elementary: PublicJames Culnan Catholic School
Elementary: CatholicAnnette Street Junior and Senior Public School
Elementary: PublicSt Cecilia Catholic School
Elementary: CatholicRunnymede Junior and Senior Public School
Elementary: PublicThe Student School
Secondary: PublicUrsula Franklin Academy
Secondary: PublicRunnymede Collegiate Institute
Secondary: PublicBlessed Archbishop Romero Catholic Secondary School
Secondary: CatholicWestern Technical & Commercial School
Secondary: PublicHumberside Collegiate Institute
Secondary: Public- 4 bath
- 3 bed
90A Bicknell Avenue, Toronto, Ontario • M6M 4G7 • Keelesdale-Eglinton West
- 3 bath
- 3 bed
- 1100 sqft
12 Ridley Gardens, Toronto, Ontario • M6R 2T8 • High Park-Swansea
- 2 bath
- 3 bed
- 1100 sqft
125 Foxwell Street, Toronto, Ontario • M6N 1Y9 • Rockcliffe-Smythe
- 3 bath
- 3 bed
- 1500 sqft
9 Algarve Crescent, Toronto, Ontario • M6N 5E8 • Weston-Pellam Park














