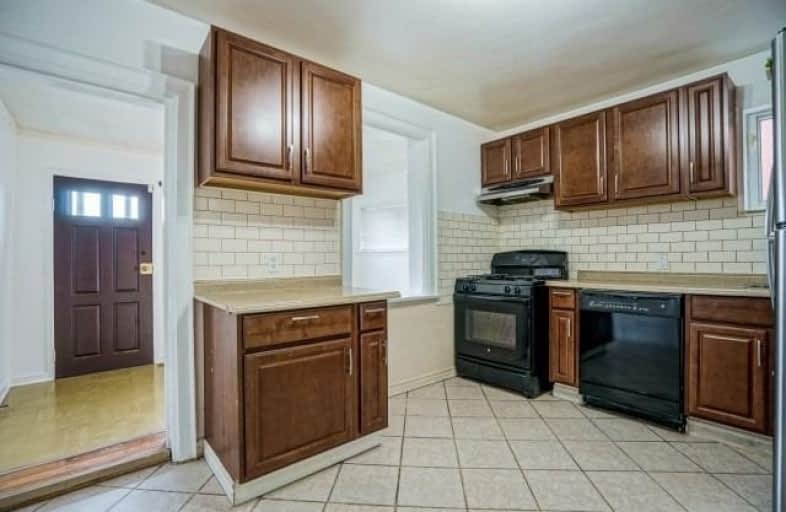
Fairbank Public School
Elementary: Public
0.52 km
J R Wilcox Community School
Elementary: Public
0.72 km
St John Bosco Catholic School
Elementary: Catholic
0.62 km
D'Arcy McGee Catholic School
Elementary: Catholic
0.13 km
St Thomas Aquinas Catholic School
Elementary: Catholic
0.48 km
Rawlinson Community School
Elementary: Public
0.94 km
Vaughan Road Academy
Secondary: Public
0.59 km
Oakwood Collegiate Institute
Secondary: Public
1.58 km
George Harvey Collegiate Institute
Secondary: Public
2.49 km
John Polanyi Collegiate Institute
Secondary: Public
2.89 km
Forest Hill Collegiate Institute
Secondary: Public
2.22 km
Dante Alighieri Academy
Secondary: Catholic
2.35 km
$
$879,000
- 2 bath
- 3 bed
- 1100 sqft
48 Harvie Avenue, Toronto, Ontario • M6E 4K3 • Corso Italia-Davenport
$
$899,000
- 3 bath
- 3 bed
- 1100 sqft
27 Failsworth Avenue, Toronto, Ontario • M6M 3J3 • Keelesdale-Eglinton West














