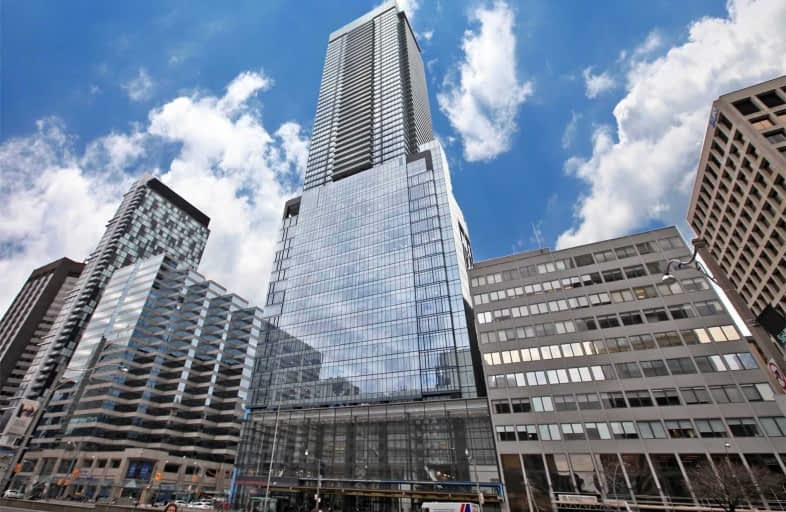Walker's Paradise
- Daily errands do not require a car.
Rider's Paradise
- Daily errands do not require a car.
Biker's Paradise
- Daily errands do not require a car.

Beverley School
Elementary: PublicCollège français élémentaire
Elementary: PublicSt Michael's Choir (Jr) School
Elementary: CatholicOgden Junior Public School
Elementary: PublicOrde Street Public School
Elementary: PublicChurch Street Junior Public School
Elementary: PublicNative Learning Centre
Secondary: PublicSt Michael's Choir (Sr) School
Secondary: CatholicSubway Academy II
Secondary: PublicHeydon Park Secondary School
Secondary: PublicContact Alternative School
Secondary: PublicSt Joseph's College School
Secondary: Catholic-
The Market by Longo's
111 Elizabeth Street, Toronto 0.31km -
Lucky Moose Food Mart
393 Dundas Street West, Toronto 0.49km -
H Mart
338 Yonge Street, Toronto 0.62km
-
Northern Landings GinBerry
595 Bay Street, Toronto 0.43km -
LCBO
595 Bay Street Lower Concourse, Toronto 0.59km -
LCBO
777 Bay Street, Toronto 0.61km
-
d25
480 University Avenue, Toronto 0.03km -
Cultures
505 University Avenue, Toronto 0.08km -
Thai Express Restaurant Toronto
505 University Avenue, Toronto 0.08km
-
Avenue Cafe + Bistro
488 University Avenue, Toronto 0.02km -
Tim Hortons
438 University Avenue, Toronto 0.08km -
Café Plenty
250 Dundas Street West, Toronto 0.09km
-
CIBC Branch with ATM
460 University Avenue, Toronto 0.03km -
Scotiabank
522 University Avenue, Toronto 0.07km -
RBC Royal Bank
443 University Avenue, Toronto 0.09km
-
Less Emissions
500-160 John Street, Toronto 0.67km -
Esso
241 Church Street, Toronto 0.96km -
Circle K
241 Church Street, Toronto 0.97km
-
Sky Club Fitness Plus Spa
480 University Avenue, Toronto 0.03km -
Wellness Center
525 University Avenue, Toronto 0.12km -
New Element Training
439 University Avenue Suite 105, Toronto 0.16km
-
Chestnut Park
55 Centre Avenue, Toronto 0.18km -
Downtown Diversity Garden
89 Elizabeth Street, Toronto 0.34km -
Butterfield Park
Toronto 0.39km
-
The Ontario Workplace Tribunals Library
505 University Avenue, Toronto 0.07km -
Dentistry Library - University of Toronto
124 Edward Street, Toronto 0.17km -
Dorothy H. Hoover Library
113 McCaul Street, Toronto 0.24km
-
VitalHub Corp.
480 University Avenue #1001, Toronto 0.03km -
Volunteering
Rehabilitation Sciences Building, 500 University Avenue, Toronto 0.05km -
Global Sickle Cell Disease Network
525 University Avenue Suite 702, Toronto 0.13km
-
Victor Pharmacy
123 Edward Street, Toronto 0.15km -
I.D.A. - Pharmacy By The Grange
275 Dundas Street West, Toronto 0.19km -
Shoppers Drug Mart
555 University Avenue, Toronto 0.22km
-
the shop
Toronto 0.22km -
amazona
595 Bay Street, Toronto 0.46km -
Sparaco Contemporary Art Gallery
377 Dundas Street West, Toronto 0.46km
-
Jackman Hall
317 Dundas Street West, Toronto 0.27km -
Cineplex Cinemas Yonge-Dundas and VIP
402-10 Dundas Street East, Toronto 0.67km -
Scotiabank Theatre Toronto
259 Richmond Street West, Toronto 0.75km
-
Maezo | Indian Cuisine
250 Dundas Street West, Toronto 0.14km -
Duke of Cornwall
400 University Avenue, Toronto 0.17km -
Imago Restaurant Management Inc.
400 University Avenue Suite 1802, Toronto 0.2km
For Sale
For Rent
More about this building
View 488 University Avenue, Toronto- 1 bath
- 1 bed
- 700 sqft
2107-28 Ted Rogers Way, Toronto, Ontario • M4Y 2J4 • Church-Yonge Corridor
- 1 bath
- 1 bed
- 600 sqft
706-8 The Esplanade, Toronto, Ontario • M5E 0A6 • Waterfront Communities C08
- 1 bath
- 1 bed
- 500 sqft
4304-197 Yonge Street, Toronto, Ontario • M5B 0C1 • Church-Yonge Corridor
- 1 bath
- 1 bed
2803-30 Nelson Street, Toronto, Ontario • M5V 0H5 • Waterfront Communities C01
- 2 bath
- 2 bed
- 700 sqft
B410-121 St Patrick Street, Toronto, Ontario • M5T 3C1 • Kensington-Chinatown
- 2 bath
- 1 bed
- 600 sqft
320-60 Shuter Street, Toronto, Ontario • M5B 1A8 • Church-Yonge Corridor
- — bath
- — bed
- — sqft
2132 -135 Lower Sherbourne Street, Toronto, Ontario • M5A 1Y4 • Waterfront Communities C08
- 2 bath
- 2 bed
- 600 sqft
3107-38 Widmer Street, Toronto, Ontario • M5V 0P7 • Waterfront Communities C01
- — bath
- — bed
- — sqft
2205 -70 Princess Street, Toronto, Ontario • M5A 0X6 • Waterfront Communities C08
- — bath
- — bed
- — sqft
2601-11 Brunel Court, Toronto, Ontario • M5V 3Y3 • Waterfront Communities C01
- 1 bath
- 1 bed
4307-55 Mercer Street, Toronto, Ontario • M5V 3W2 • Waterfront Communities C01














