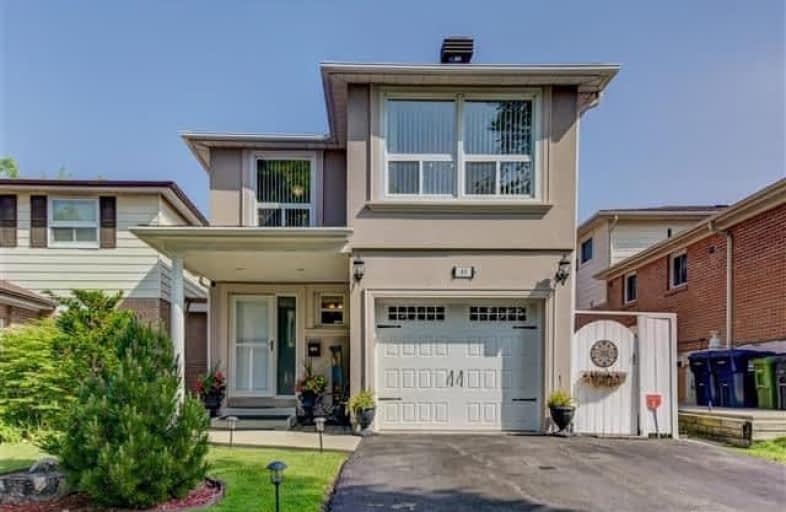
Don Valley Middle School
Elementary: Public
0.86 km
Zion Heights Middle School
Elementary: Public
1.09 km
St Matthias Catholic School
Elementary: Catholic
0.65 km
Cresthaven Public School
Elementary: Public
0.94 km
Lescon Public School
Elementary: Public
1.11 km
Crestview Public School
Elementary: Public
0.47 km
North East Year Round Alternative Centre
Secondary: Public
1.50 km
Msgr Fraser College (Northeast)
Secondary: Catholic
2.05 km
Pleasant View Junior High School
Secondary: Public
2.55 km
St. Joseph Morrow Park Catholic Secondary School
Secondary: Catholic
2.47 km
Georges Vanier Secondary School
Secondary: Public
1.32 km
A Y Jackson Secondary School
Secondary: Public
1.81 km
$X,XXX,XXX
- — bath
- — bed
- — sqft
991 Old Cummer Avenue, Toronto, Ontario • M2H 1W5 • Bayview Woods-Steeles






