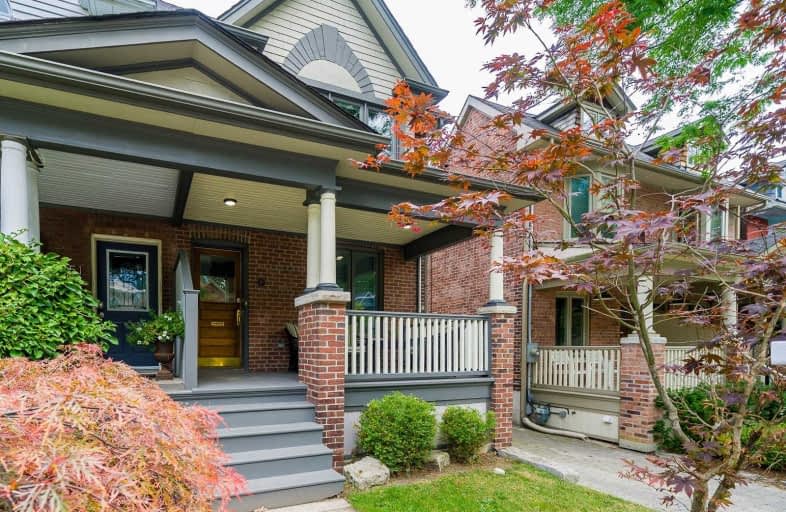
Norway Junior Public School
Elementary: Public
0.68 km
St Denis Catholic School
Elementary: Catholic
0.86 km
St John Catholic School
Elementary: Catholic
1.04 km
Glen Ames Senior Public School
Elementary: Public
0.29 km
Kew Beach Junior Public School
Elementary: Public
0.44 km
Williamson Road Junior Public School
Elementary: Public
0.35 km
Greenwood Secondary School
Secondary: Public
2.61 km
Notre Dame Catholic High School
Secondary: Catholic
1.15 km
St Patrick Catholic Secondary School
Secondary: Catholic
2.34 km
Monarch Park Collegiate Institute
Secondary: Public
2.00 km
Neil McNeil High School
Secondary: Catholic
1.60 km
Malvern Collegiate Institute
Secondary: Public
1.35 km














