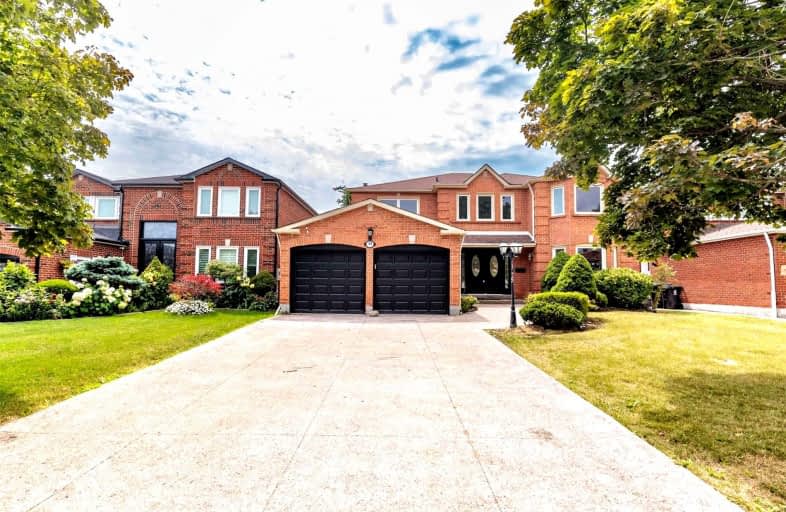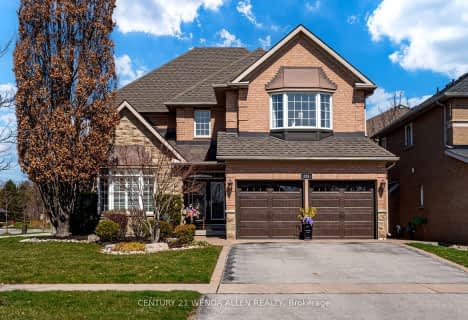
John G Diefenbaker Public School
Elementary: Public
1.35 km
St Dominic Savio Catholic School
Elementary: Catholic
0.59 km
Meadowvale Public School
Elementary: Public
0.39 km
Centennial Road Junior Public School
Elementary: Public
1.11 km
Rouge Valley Public School
Elementary: Public
0.92 km
Chief Dan George Public School
Elementary: Public
1.02 km
Maplewood High School
Secondary: Public
4.82 km
West Hill Collegiate Institute
Secondary: Public
3.21 km
Sir Oliver Mowat Collegiate Institute
Secondary: Public
2.16 km
St John Paul II Catholic Secondary School
Secondary: Catholic
3.18 km
Dunbarton High School
Secondary: Public
4.48 km
St Mary Catholic Secondary School
Secondary: Catholic
5.41 km













