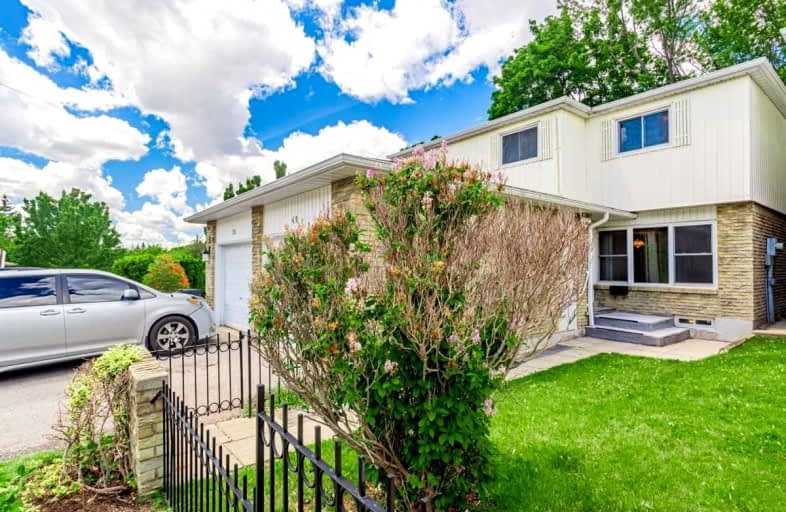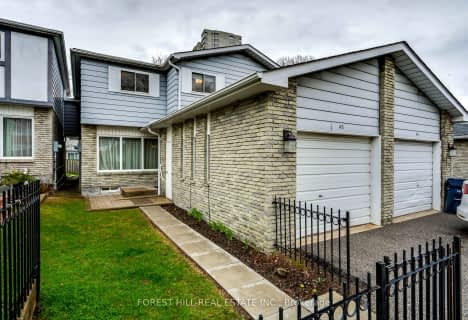
Fisherville Senior Public School
Elementary: PublicWilmington Elementary School
Elementary: PublicCharles H Best Middle School
Elementary: PublicYorkview Public School
Elementary: PublicLouis-Honore Frechette Public School
Elementary: PublicRockford Public School
Elementary: PublicNorth West Year Round Alternative Centre
Secondary: PublicNewtonbrook Secondary School
Secondary: PublicVaughan Secondary School
Secondary: PublicWilliam Lyon Mackenzie Collegiate Institute
Secondary: PublicNorthview Heights Secondary School
Secondary: PublicSt Elizabeth Catholic High School
Secondary: Catholic- 4 bath
- 4 bed
- 1800 sqft
22-66 Black Hawk Way, Toronto, Ontario • M2R 3L8 • Westminster-Branson
- 2 bath
- 3 bed
- 1200 sqft
39 Candle Lite Way, Toronto, Ontario • M2R 3J5 • Westminster-Branson
- 3 bath
- 3 bed
- 1600 sqft
36-36 Wild Ginger Way, Toronto, Ontario • M3H 5X1 • Bathurst Manor
- 3 bath
- 3 bed
- 1200 sqft
20-57 Finch Avenue West, Toronto, Ontario • M2N 0K9 • Willowdale West
- 3 bath
- 3 bed
- 1400 sqft
18-57 Finch Avenue West, Toronto, Ontario • M2N 0K9 • Willowdale West
- 4 bath
- 3 bed
- 1600 sqft
50-29 Coneflower Crescent, Toronto, Ontario • M2R 0A5 • Westminster-Branson
- 3 bath
- 3 bed
- 1600 sqft
Th 2-21 Churchill Avenue, Toronto, Ontario • M2N 1Y6 • Willowdale West
- 3 bath
- 3 bed
- 1400 sqft
36-8 Brighton Place, Vaughan, Ontario • L4J 0E3 • Crestwood-Springfarm-Yorkhill
- 2 bath
- 3 bed
- 1200 sqft
198 Antibes Drive, Toronto, Ontario • M2R 3H8 • Westminster-Branson
- 3 bath
- 3 bed
- 1200 sqft
01-45 Cedarcroft Boulevard, Toronto, Ontario • L2R 3Y2 • Westminster-Branson
- 3 bath
- 3 bed
- 1200 sqft
68-541 Steeles Avenue West, Toronto, Ontario • M2M 3Y1 • Newtonbrook West
- 2 bath
- 4 bed
- 1200 sqft
42 Coach Liteway, Toronto, Ontario • M2R 3J8 • Westminster-Branson














