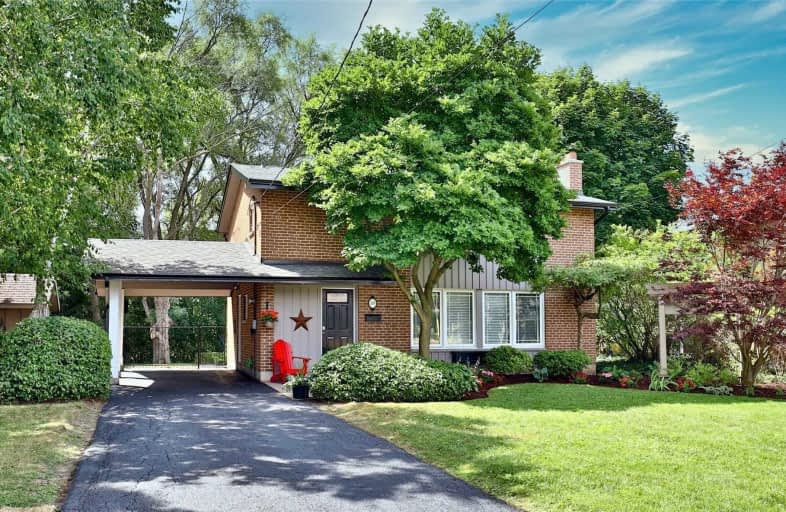
St Catherine Catholic School
Elementary: Catholic
0.47 km
Cassandra Public School
Elementary: Public
0.67 km
Three Valleys Public School
Elementary: Public
1.09 km
Don Mills Middle School
Elementary: Public
0.98 km
École élémentaire Jeanne-Lajoie
Elementary: Public
1.12 km
Milne Valley Middle School
Elementary: Public
0.61 km
Caring and Safe Schools LC2
Secondary: Public
3.11 km
George S Henry Academy
Secondary: Public
2.56 km
Don Mills Collegiate Institute
Secondary: Public
1.02 km
Wexford Collegiate School for the Arts
Secondary: Public
1.93 km
Senator O'Connor College School
Secondary: Catholic
1.42 km
Victoria Park Collegiate Institute
Secondary: Public
1.67 km


