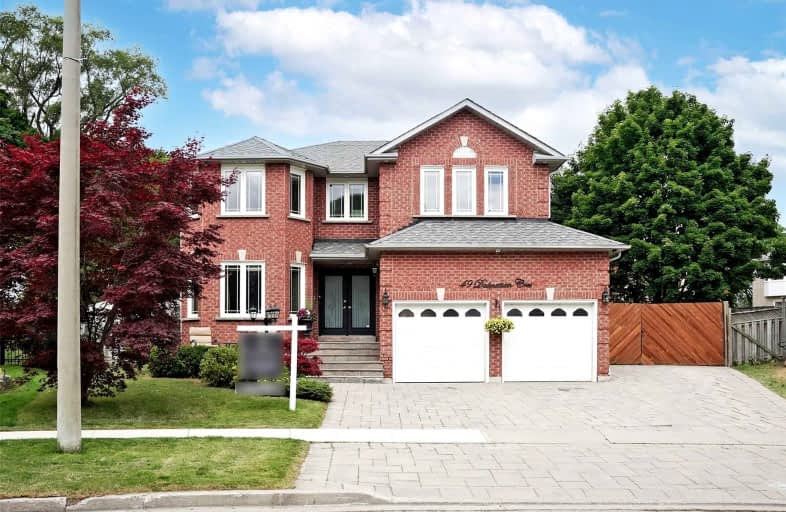
Highland Creek Public School
Elementary: Public
1.16 km
John G Diefenbaker Public School
Elementary: Public
1.33 km
Meadowvale Public School
Elementary: Public
0.61 km
Morrish Public School
Elementary: Public
0.95 km
Chief Dan George Public School
Elementary: Public
1.37 km
Cardinal Leger Catholic School
Elementary: Catholic
0.63 km
Maplewood High School
Secondary: Public
4.15 km
St Mother Teresa Catholic Academy Secondary School
Secondary: Catholic
4.23 km
West Hill Collegiate Institute
Secondary: Public
2.47 km
Sir Oliver Mowat Collegiate Institute
Secondary: Public
2.42 km
St John Paul II Catholic Secondary School
Secondary: Catholic
2.50 km
Sir Wilfrid Laurier Collegiate Institute
Secondary: Public
5.39 km



